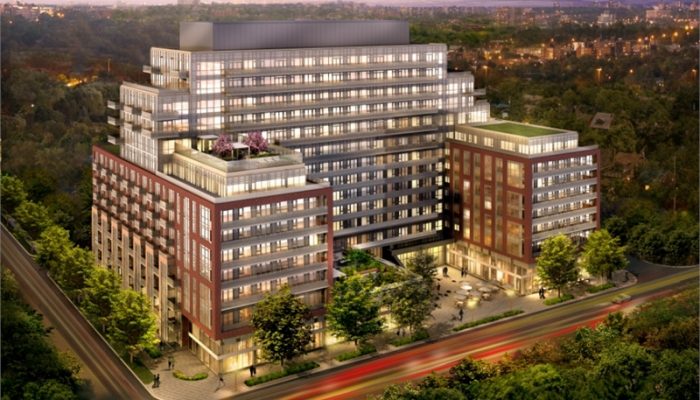- Home
- Westbend Residences Toronto
Westbend Residences Toronto
Description
Westbend Residences in a new condo development by Mattamy Homes coming to High Park near Bloor St W and Keele St.
Westbend revels in the vibrancy of a neighbourhood that inspires your everyday, just steps from High Park and Bloor West’s endless list of captivating amenities. The Bloor Street location, various transit connections, proximity to nature, and, most importantly, the enviably unique community in which it is set all combine to create a highly desired living experience. Westbend is a place you’d want to live because it embraces both sophistication and individuality and pays attention to every detail.
Suites layouts include; studio, one, two, or three bedrooms.
Westbend Residences at a Glance:
DEVELOPER
Mattamy Homes
ARCHITECT &
INTERIOR DESIGNER
BDP Quadrangle
BUILDING ADDRESS
1660 Bloor St W, Toronto ON
BUILDING HEIGHT
13 Levels
NUMBER OF SUITES
174
SUITE SIZES
427 sq ft to 1122 sq ft
HEATING SYSTEM
4-Pipe /Geothermal
ELEVATORS
2
SUITE CEILING HEIGHTS
9 ft smooth ceilings
10 ft smooth ceilings (Floors 2 & 4*)
12 ft smooth ceilings (Ground Floor)
MAINTENANCE FEES
Approx. $0.69/sqft + for 763 sqft and larger
Approx. $0.73/sqft + for 762 sqft and smaller
$44+ Hst for Rogers and Smart Home
PARKING
90 Residential Spots
BUILDING AMENITIES
Concierge
Geothermal Heating System
Mattamy Smart Home Hub with 1 Valet System
Automated Parcel Storage
Fitness Centre
Yoga Studio
Social Lounge
Parcel Storage with Automated Lockers
Community Co-Working Space w. Private Media
Lounge
Pet Spa
Outdoor Community Games Space
Entertainment Lounge
Dinging and Social Lounge
Outdoor Community Games Area
Outdoor Meditation Deck
Outdoor Fireside Lounge
Outdoor BBQ/Dining Area
Westbend Residences VIP Pricing, Floor Plans and More: Request Info
Documents
Details
Property Location
Features
Floor Plans
Mortgage Calculator
- Down Payment
- Loan Amount
- Monthly Mortgage Payment
- Property Tax
- Home Insurance
- PMI
- Monthly HOA Fees




