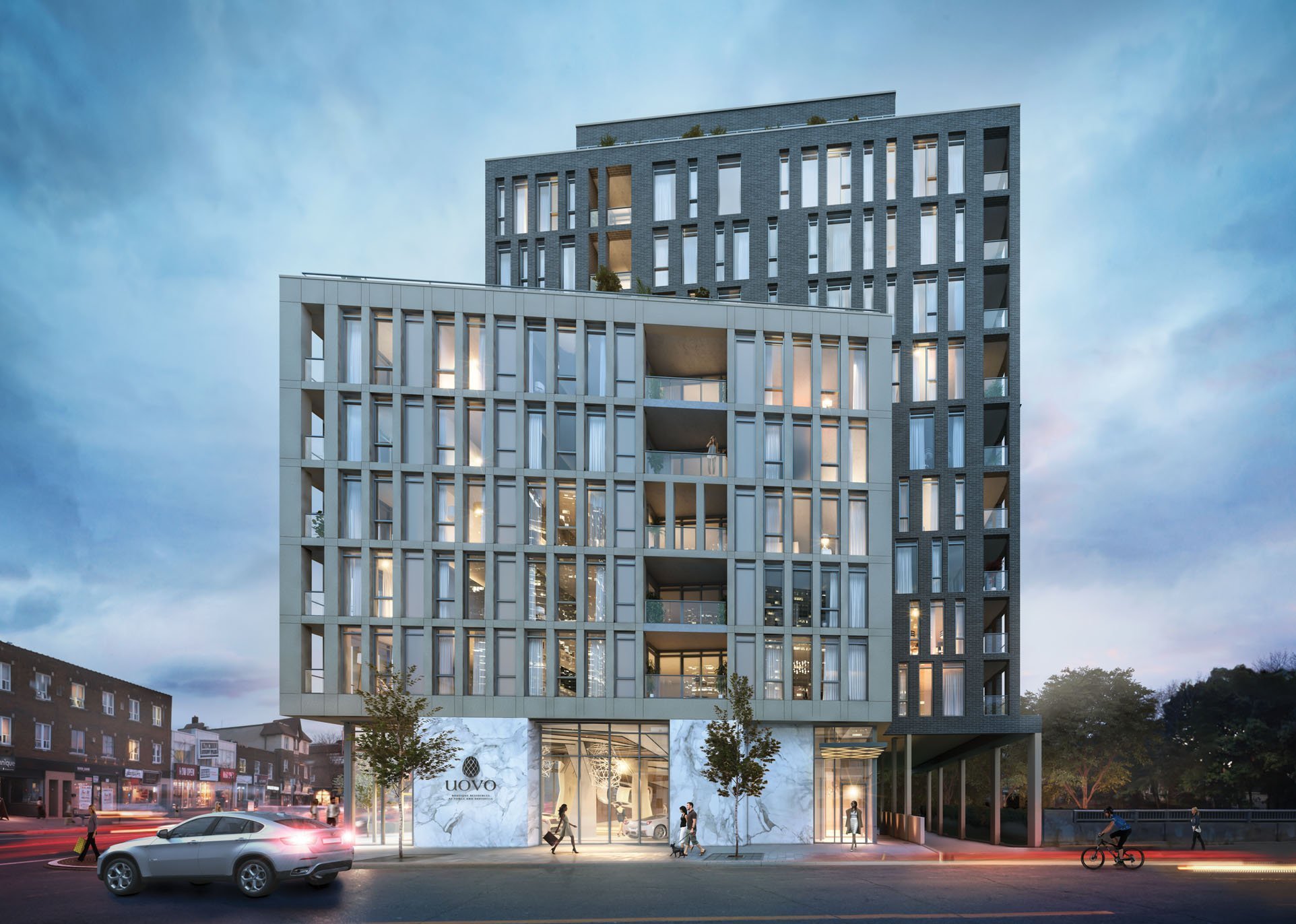- Home
- Uovo Boutique Residences In Davisville Toronto
Uovo Boutique Residences In Davisville Toronto
Description
2114 Yonge Street, Toronto, ON
Uovo Boutique Residences is the newest prestige condos to rise in the chic and lively Midtown, Toronto. Just west of Davisville and south of Eglinton, UOVO sits in the centre of picturesque, dynamic and culturally rich communities. Residents will have quick access to shopping centres, chic restaurants, cafes and bars, schools, fashionable retailers and transit hubs. The grey concrete and glass edifice with its clean lines and marbled base cuts an ultra-modern and elegant look. Its street level includes 4,000 square feet of retail area and a stunning lobby area that will greet residents and guests in style.
The 11-storey apartment will have a total of 67 suites, ranging from 500 square feet to 1,800 square feet, each with a spacious private balcony to enjoy. The top floors are dedicated for the six two-storey penthouses with private terraces overlooking the beautiful Toronto city views. With Esqape Design in-charge of the interiors, UOVO suites will feature modern, open-concept designs, 9 and 10 feet ceilings, Italian-inspired kitchens and spa-like bathroom finishes.
1,700 square feet of UOVO’s second floor will feature its first-class amenities including a wellness room, a resident’s lounge featuring a kitchen and dining area, library and TV, comfortable living and recreational area. The expansive outdoor lounge includes lounges, firepit area, outdoor dining and BBQ grill. Residents can enjoy the views, relax and socialise in comfort and style.
Building Details at a Glance:
Name: UOVO Boutique Residences
Address: 2114 Yonge Street, Toronto, ON
Neighbourhood: Midtown
Year Built: Pre-Construction
Builder: 2114 Yonge Inc., The Sher Corporation
Interiors: EsQape Design
Number of Storeys: 11
Number of Units: 67
Documents
Details
Property Location
Features
Floor Plans
Mortgage Calculator
- Down Payment
- Loan Amount
- Monthly Mortgage Payment
- Property Tax
- Home Insurance
- PMI
- Monthly HOA Fees

