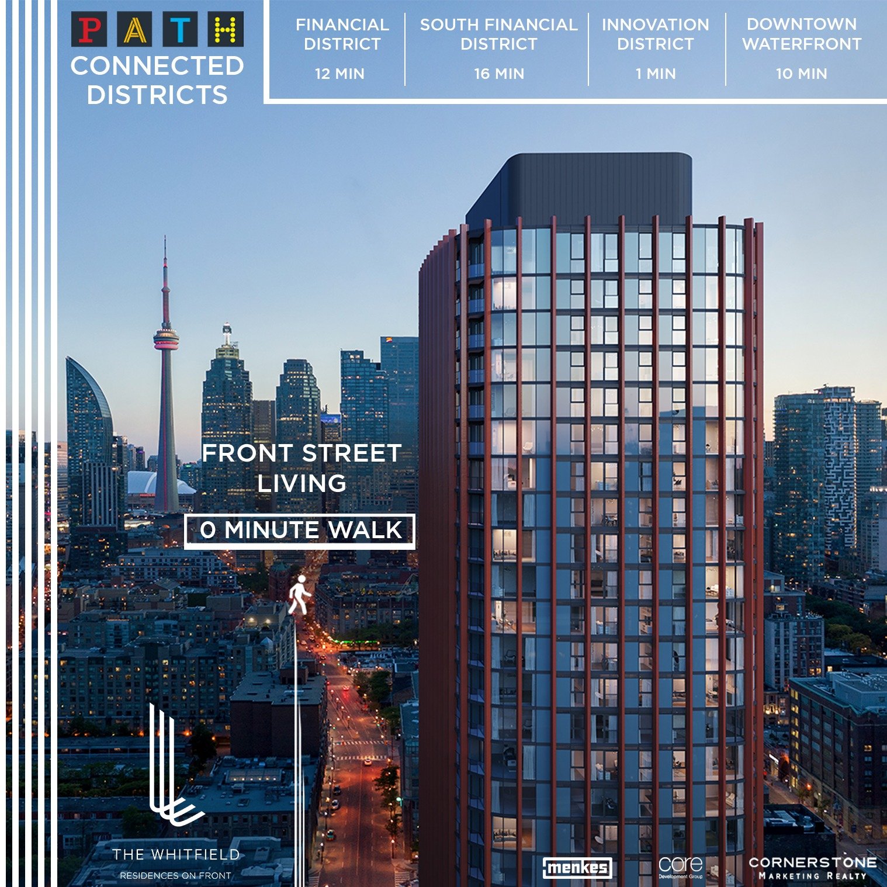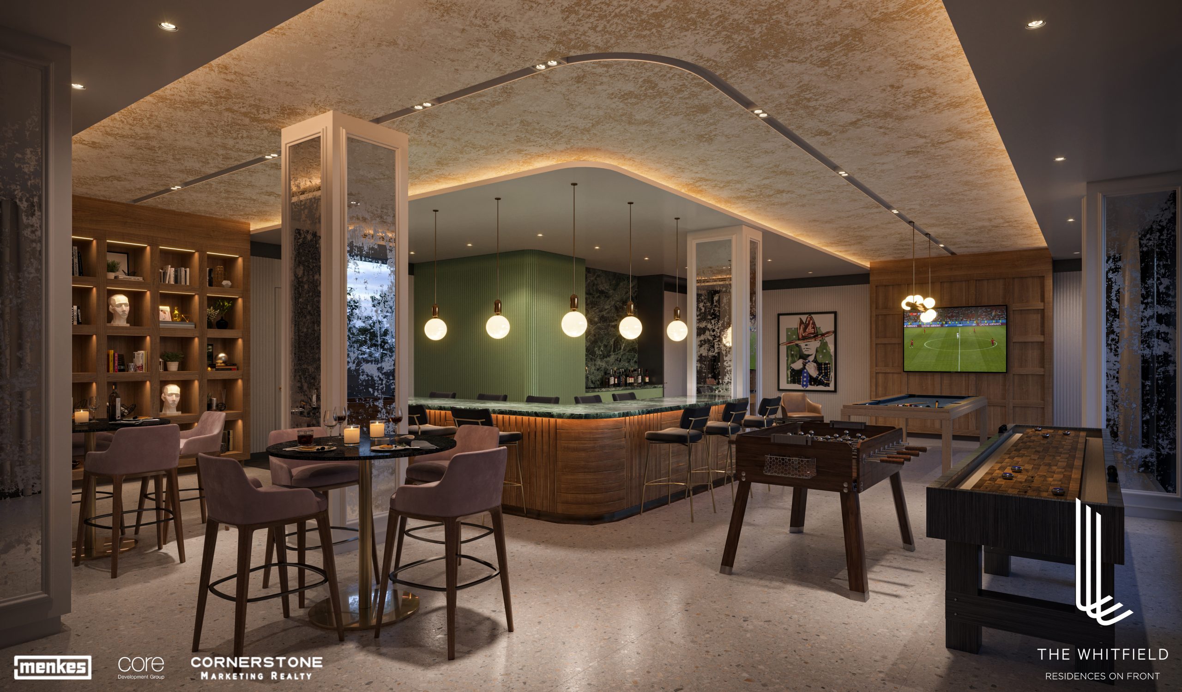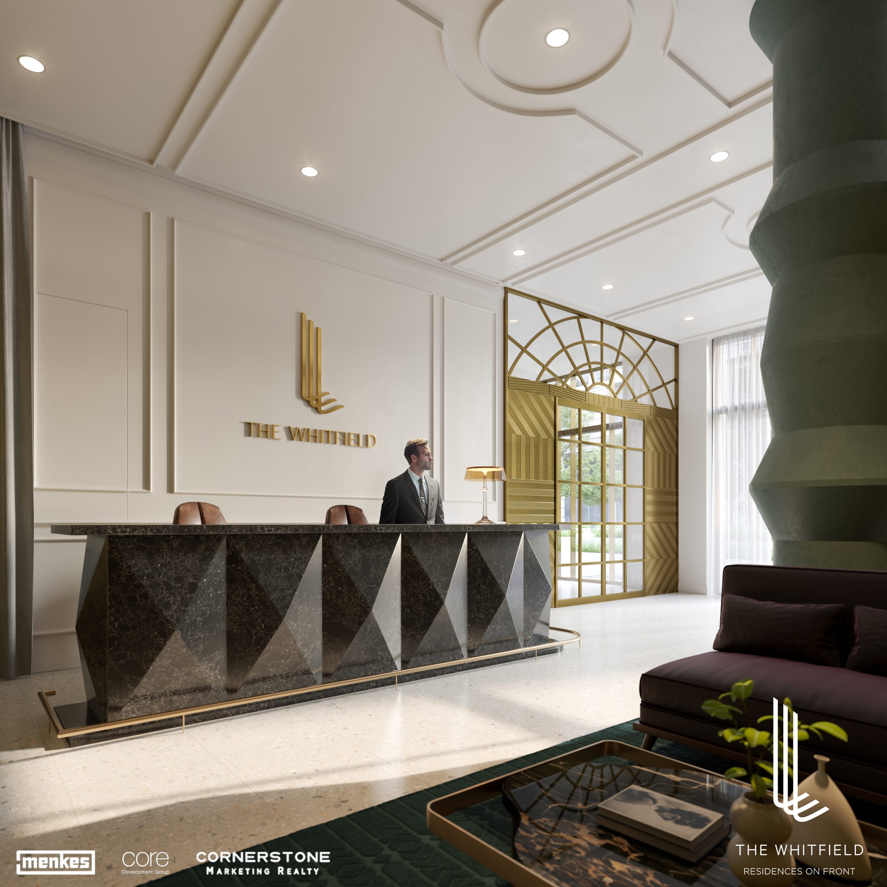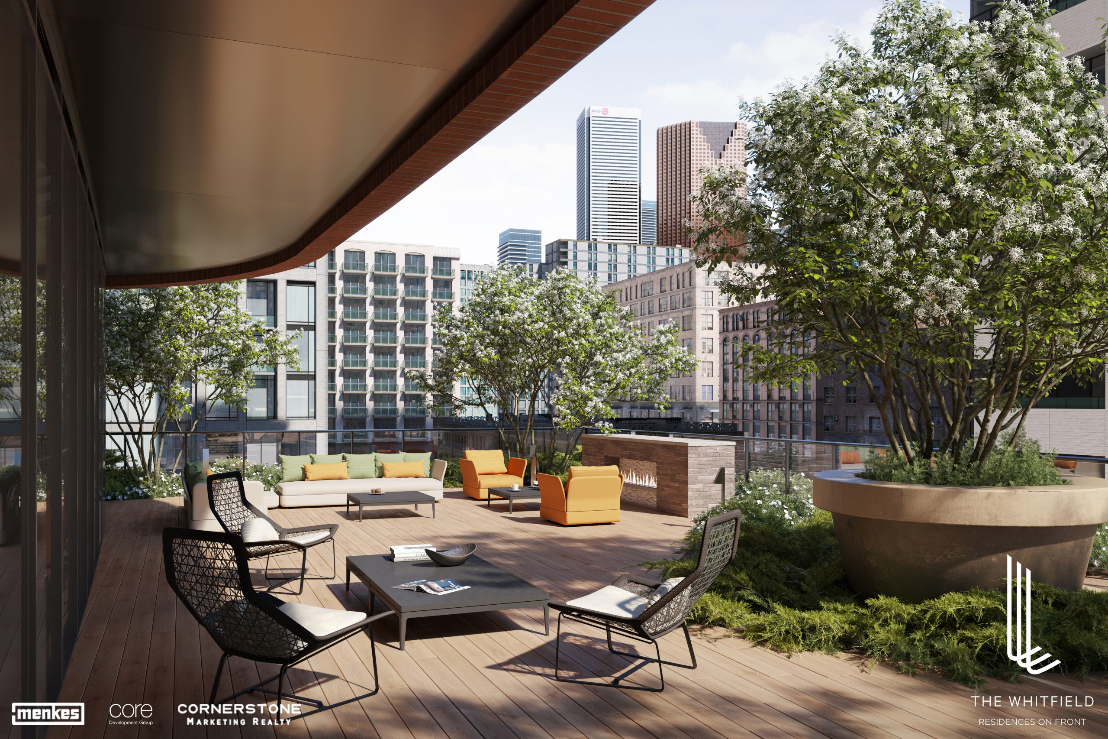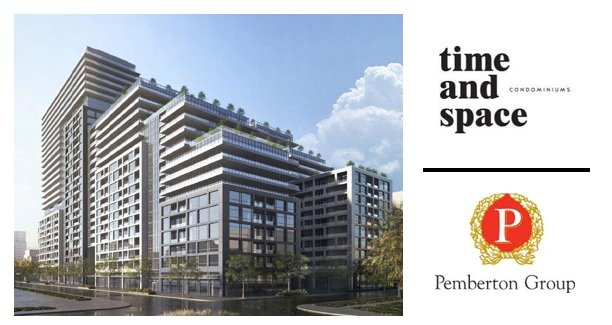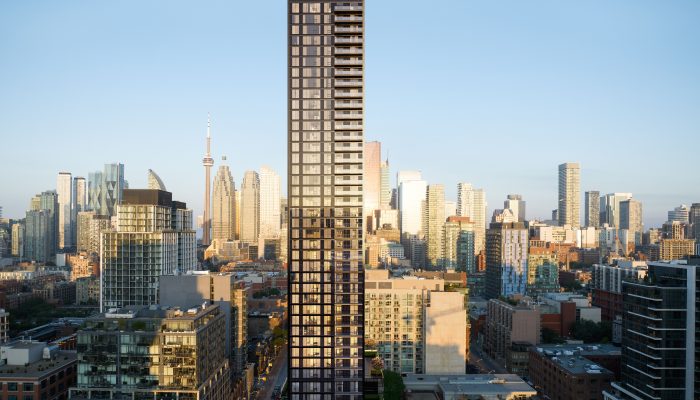- Home
- The Whitfield Residences on Front Toronto
The Whitfield Residences on Front Toronto
Description
Menkes and Core Developments present the Whitfield, a new level of living in downtown Toronto. The Whitfield, which is close to Union Station, the St. Lawrence Market, and the city’s bustling waterfront district, offers the ideal combination of convenience and enjoyment. This is a once-in-a-lifetime opportunity to own in a sought-after neighbourhood known for its rich history, culture, and creativity, with an iconic Front Street address.
Amenities at The Whitfield will include: Intimate Lobby with 24-hour Concierge and Seating Lounge area. WIFI in all amenity areas and Lobby, Sports Bar with access to an expansive Outdoor Terrace for social gathering, European-inspired Garden Care with a Catering Kitchen, Fully Equipped Gym with Yoga/Virtual Workout Room, Business Lounge with a Meeting Room, Business Lounge with a Meeting Room, Expansive Outdoor Terrace featuring a Fireplace Lounge overlooking the cityscape with BBQ and dining spaces, Outdoor Fitness Zone and more
The Whitfield Condos at a Glance:
Builder: Menkes and Core Developments
Main Intersection: Front and Sherborne, Toronto
Architects: Giannone Petricone Associates
Interior Designer: Figure3
No. of Storeys: 45
No. of Units: 470
Expected Occupancy: Spring 2025
Preview VIP Pricing, Floor Plans and More: Request Info
Documents
Details
Property Location
Features
Floor Plans
Mortgage Calculator
- Down Payment
- Loan Amount
- Monthly Mortgage Payment
- Property Tax
- Home Insurance
- PMI
- Monthly Maintenance Fees

