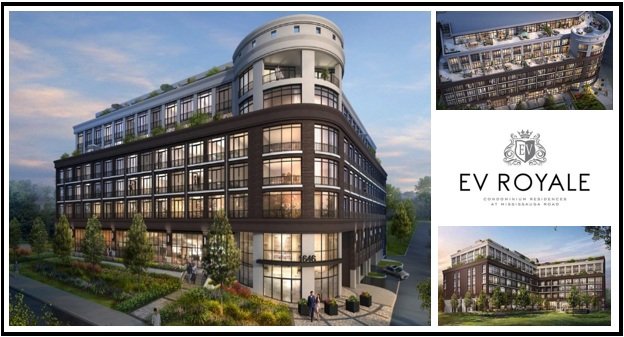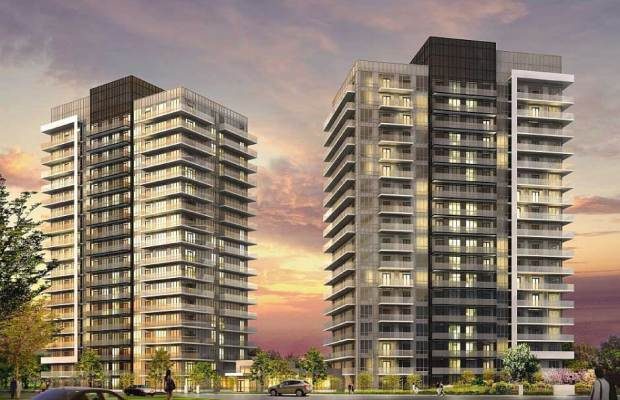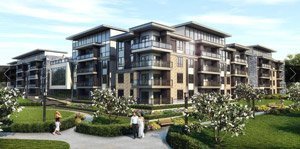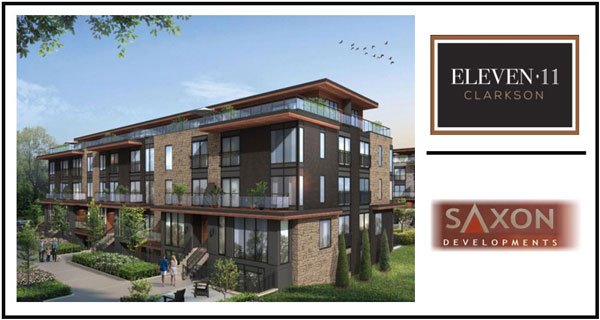- Home
- The Way Urban Towns Mississauga
The Way Urban Towns Mississauga
Description
2277 South Millway, Mississauga, ON, L5L 2M5
To rise right in the heart of Mississauga’s trendiest bustling neighbourhoods, the Erin Mills, The Way Urban Towns is the newest premium city home to offer ultimate comfort, style and convenience. Shopping hubs, schools, entertainment, dining, parks, transit hubs and recreation centres are practically next door to The Way. The neutral-toned buildings perfectly blend with the lush surroundings. Its rooftop gardens and terraces offer spectacular views and ample outdoor space.
Phase 1 of the project will include 144 units of two-storey stacked town homes. Unit sizes will range from 960 to 1,340 square feet, with two or three bedrooms. The deluxe homes feature 9-foot ceilings on main levels, 370 square feet rooftop terraces for each unit, underground parking, stainless steel appliances, laminate flooring and quartz kitchen counters. Builders are giving a choice between contemporary and traditional floor plans on presale, thus homeowners can tailor fit their home to their style and needs.
Combining the benefits of condominium living with the perks of having your own front door, The Way Urban Towns deliver a home best fit for the modern urban lifestyle. Nestled amidst picturesque streets, vibrant parks and chic retail hubs of Erin Mills and its neighbouring communities, The Way Urban Towns is perfectly located – central and accessible, yet exclusive and tranquil.
Building Details at a Glance:
Name: The Way Urban Towns
Address: 2277 South Millway, Mississauga, ON, L5L 2M5
Neighbourhood: Erin Mills
Year Built: Pre-Construction, March 2020 – Est. Completion Date
Builder: Sorbara Group of Companies
Project Type: Two-storey stacked townhouse
Number of Units: 140
Parking: Underground, included with the unit
Documents
Details
Property Location
Features
Floor Plans
Mortgage Calculator
- Down Payment
- Loan Amount
- Monthly Mortgage Payment
- Property Tax
- Home Insurance
- PMI
- Monthly HOA Fees





