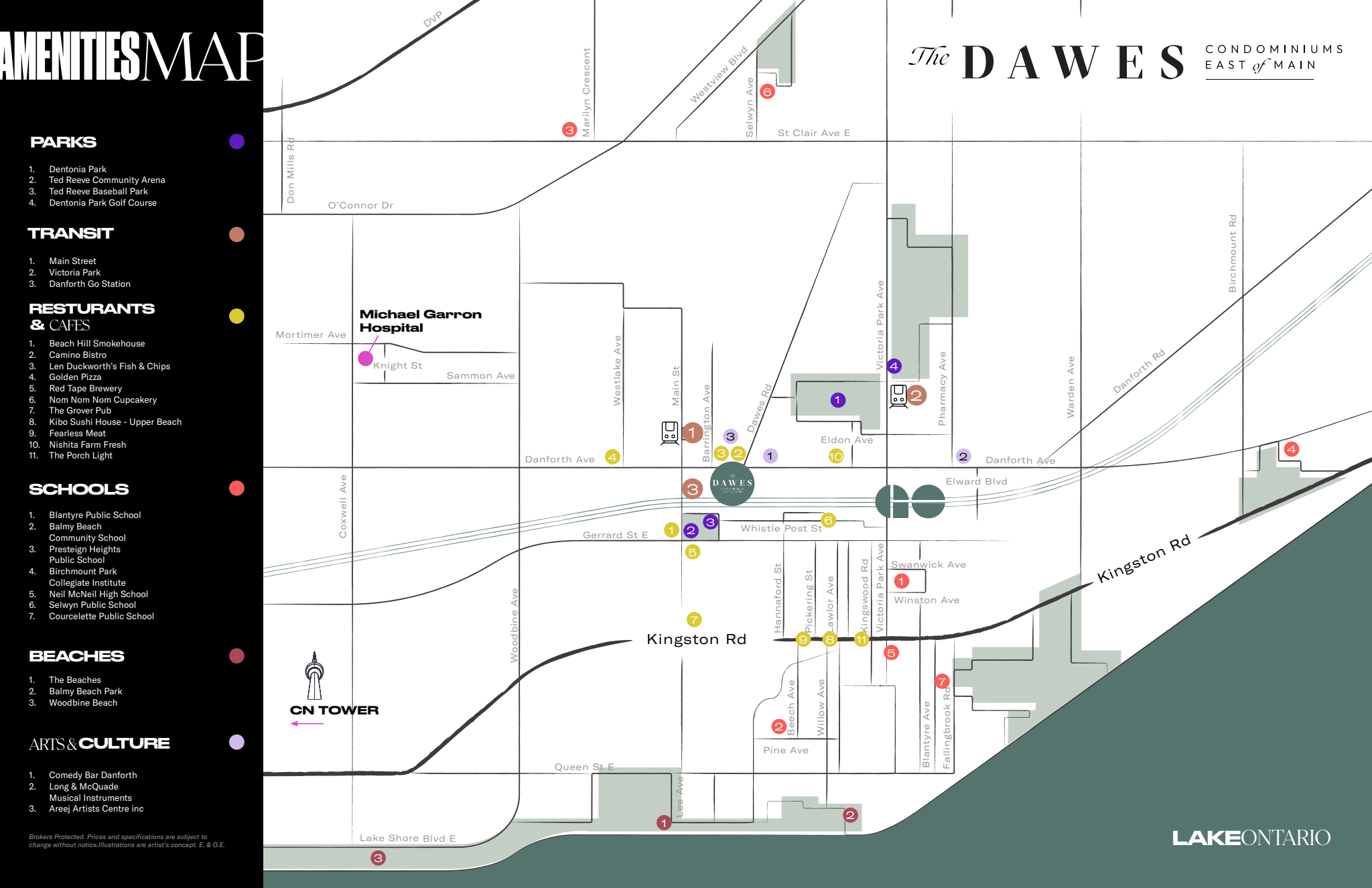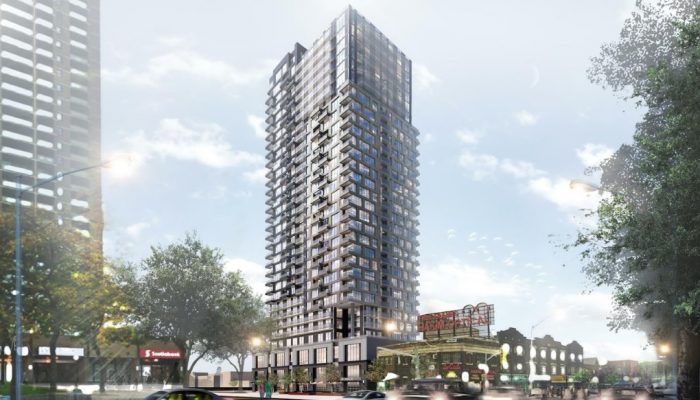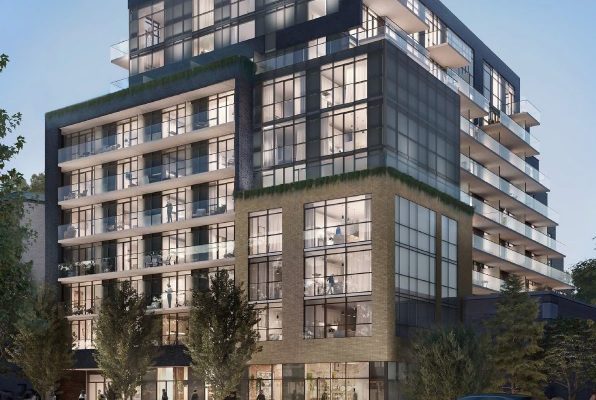- Home
- The Dawes Condominiums East of Main Toronto
The Dawes Condominiums East of Main Toronto
Description
The Dawes Condominiums is a new condo development coming to Main St and Danforth Ave in Toronto. The Dawes is the first high rise residential development among the 5600 new residential units coming to Danforth Village. This evolving neighbourhood will have a 5,500 sq. ft. new community hub and a 20,000 sq. ft. redevelopment library on Dawes Rd.
The Dawes residents will appreciate the convenience of the area with both TTC and GO steps from the front door as well as a plethora of dining, shopping and everyday amenities nearby.
Amenities at Dawes condos include: 24 Hr Concierge Service, Smart Parcel Storage Area, Pet Wash and Pet Friendly Outdoor Area, Party Room, Games Room, Screening Room and Co-working Lounge, Welness Centre, Outdoor Terrace with BBQ and Dining Area
The Dawes Condominiums at a Glance:
Builder: Marlin Spring
Main Intersection: Main St and Danforth Ave
Number of Storeys: 38
Number of Units: 433
Suite Size Range: 437 sq. ft. – 1036 sq. ft.
Expected Occupancy: Sept 30, 2025
Preview VIP Pricing, Incentives, Floor Plans and More Request Info
Documents
Details
Property Location
Features
Floor Plans
Mortgage Calculator
- Down Payment
- Loan Amount
- Monthly Mortgage Payment
- Property Tax
- Home Insurance
- PMI
- Monthly HOA Fees



