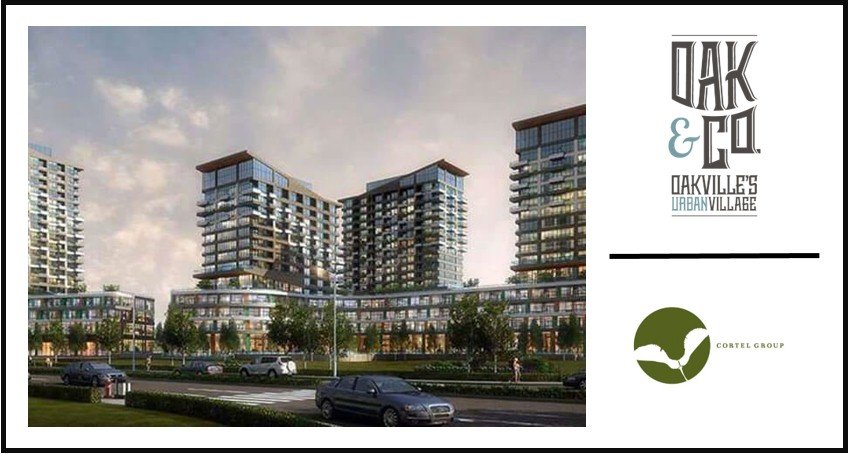278 Dundas St E, Oakville, ON L6H 7E2
Oak & Co Condos, is one of 4 towers which make up the newest condominium development in a master-planned community by Cortel Group. This modern high-rise residence is modern in design inspired by the surrounding natural landscape of various nature trails and creeks. Located at Trafalgar and Dundas E, Oakville, Oak & Co Condos has a total of 750 suites with 24 floor plans to choose from. Suite size range is from 540-1200 sq. ft. Intricately designed by Zeidler Partnership Architects and Tomas Pearce Interiors, Oak & Co Condos, suites are spacious and is equipped with modern amenities and features.
With a walk score of 70 out of 100, Oak & Co Condos have everyday conveniences in its proximity. Retail options include Walmart, Real Canadian Superstore, Winners & Homesense, as well as several banking institutions Several dining options are available as well as it is beside Uptown Core Plazas and Oakville Place Shopping Mall. Oak & Co Condos is also an ideal abode for college students attending Sheridan College. Living in Oak & Co Condos gives you the best of both worlds with modern conveniences and nature around you. Relaxing natural destinations include the Postridge and Oak Park, as well as Nipigeon Trail and Oakville’s Sixteen Mile creek.
Amenities include a well-equipped fitness centre and an outdoor terrace which brings you the most luxurious views.
372 2481 Taunton Road
1015 - RO River Oaks
Halton
L6H 3R7
$559,900
Residential Condo & Other
beds: 1+1
baths: 1.0
- Status:
- Active
- Prop. Type:
- Residential Condo & Other
- MLS® Num:
- W12194716
- Bedrooms:
- 1+1
- Bathrooms:
- 1
- Photos (50)
- Schedule / Email
- Send listing
- Mortgage calculator
- Print listing
Schedule a viewing:
- Property Type:
- Residential Condo & Other
- Property Sub Type:
- Condo Apartment
- Home Style:
- 1 Storey/Apt
- Approx. Age:
- 0-5
- Total Approx Floor Area:
- 700-799
- Exposure:
- East
- Bedrooms:
- 1+1
- Bathrooms:
- 1.0
- Kitchens:
- 1
- Bedrooms Above Grade:
- 1
- Bedrooms Below Grade:
- 1
- Kitchens Above Grade:
- 1
- Rooms Above Grade:
- 4
- Zoning:
- N, MU4 sp:13, MU4 sp:42
- Heating type:
- Forced Air
- Heating Fuel:
- Gas
- Storey:
- 3
- Balcony:
- Open
- Basement:
- None
- Fireplace/Stove:
- No
- Garage:
- Underground
- Garage Spaces:
- 2.0
- Parking Features:
- Mutual
- Parking Type:
- Owned
- Parking Spaces:
- 0
- Total Parking Spaces:
- 2.0
- Parking Spot #1:
- 26
- Parking Spot #2:
- 141
- Locker Number:
- 28
- Locker Level:
- 1
- Locker:
- Owned
- Family Room:
- No
- Possession Details:
- TBA
- HST Applicable To Sale Price:
- Included In
- Maintenance Fee:
- $656.36
- Maintenance fees include:
- Parking Included, Common Elements Included, Building Insurance Included
- Taxes:
- $2,547 / 2025
- Assessment:
- $- / -
- Oakville
- 1015 - RO River Oaks
- Halton
- Hospital, Park, Public Transit, Rec./Commun.Centre, School
- None
- Restricted
- Existing fridge, stove, dishwasher, washer/dryer, window coverings & electrical light fixtures.
- Concrete Block
- Community BBQ, Concierge, Exercise Room, Gym, Outdoor Pool, Party Room/Meeting Room
- Floor
- Type
- Size
- Other
- Main
- Den
- 8'2.44 m × 7'8"2.34 m
- Closet
- Main
- Living Room
- 9'2.74 m × 7'10⅞"2.41 m
- Combined w/Dining, W/O To Balcony
- Main
- Kitchen
- 26'9"8.15 m × 10'2"3.10 m
- Main
- Primary Bedroom
- 12'5"3.78 m × 10'3.05 m
- Semi Ensuite
- Special Designation:
- Unknown
- Air Conditioning:
- Central Air
- Central Vacuum:
- No
- Seller Property Info Statement:
- Yes
- Laundry Access:
- In-Suite Laundry
- Laundry Level:
- Main Level
- Condo Corporation Number:
- 753
- Property Management Company:
- First Service Residential
- Building Name:
- Oak & Co
-
Photo 1 of 50
-
Photo 2 of 50
-
Photo 3 of 50
-
Photo 4 of 50
-
Photo 5 of 50
-
Photo 6 of 50
-
Photo 7 of 50
-
Photo 8 of 50
-
Photo 9 of 50
-
Photo 10 of 50
-
Photo 11 of 50
-
Photo 12 of 50
-
Photo 13 of 50
-
Photo 14 of 50
-
Photo 15 of 50
-
Photo 16 of 50
-
Photo 17 of 50
-
Photo 18 of 50
-
Photo 19 of 50
-
Photo 20 of 50
-
Photo 21 of 50
-
Photo 22 of 50
-
Photo 23 of 50
-
Photo 24 of 50
-
Photo 25 of 50
-
Photo 26 of 50
-
Photo 27 of 50
-
Photo 28 of 50
-
Photo 29 of 50
-
Photo 30 of 50
-
Photo 31 of 50
-
Photo 32 of 50
-
Photo 33 of 50
-
Photo 34 of 50
-
Photo 35 of 50
-
Photo 36 of 50
-
Photo 37 of 50
-
Photo 38 of 50
-
Photo 39 of 50
-
Photo 40 of 50
-
Photo 41 of 50
-
Photo 42 of 50
-
Photo 43 of 50
-
Photo 44 of 50
-
Photo 45 of 50
-
Photo 46 of 50
-
Photo 47 of 50
-
Photo 48 of 50
-
Photo 49 of 50
-
Photo 50 of 50
- Listings on market:
- 48
- Avg list price:
- $574,450
- Min list price:
- $468,800
- Max list price:
- $959,000
- Avg days on market:
- 45
- Min days on market:
- 2
- Max days on market:
- 234
- Condominiums.ca
- Request Info / Book a Tour
- 416-888-0382
- info@condominiums.ca

