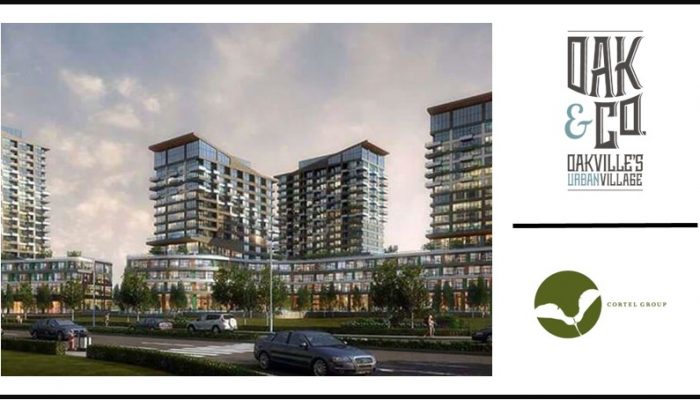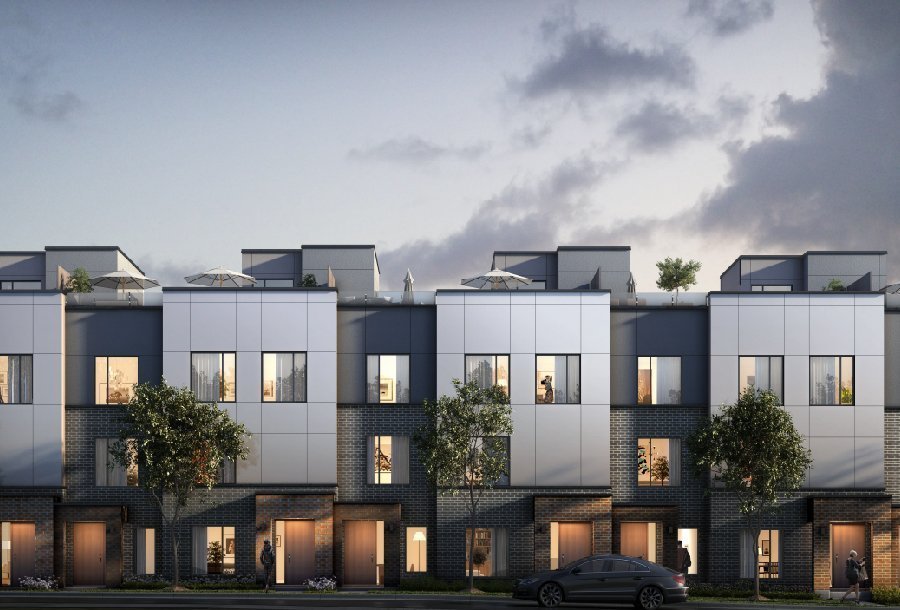- Home
- Minto Oakvillage Rear Lane Towns
Minto Oakvillage Rear Lane Towns
Description
Dundas St E & Trafalgar Rd., Oakville, ON
The Minto Oakvillage Rear Lane Towns deliver elegant, stylish and contemporary homes with charming small town feels. Perfectly situated in the family-friendly River Oaks, the newest prestige homes in Oakville combines the comforts of the condominium lifestyle with the laidback tempo of suburban living. Experience endless recreational options and adventures while enjoying the community’s pedestrian-only streets, lush parks and trails, chic cafés and restaurants and shopping centres.
Stylish and timeless, the townhouses combine the classic and elegant looks of stucco, brick and stone. The Minto Oakvillage Rear Lane Towns offer three-bedroom suites that include two-car garages, private rooftop terraces, luxurious bathroom finishes, expansive closets and top-of-the-line kitchen appliances, countertops and cabinetry. With sizes ranging from 1,629 to 1,684 square feet and 9 feet ceilings, homes are spacious and comfortably luxurious. You will find a room for everybody and still have a lot of extra space for your passion and lifestyle implements.
Oakville’s extensive greenspace provide the perfect setting for The Minto Oakvillage Rear Lane Towns’ laidback and luxurious family homes. Designed to encourage wellness and nature appreciation, trails, sports and leisurely outdoor facilities are waiting just outside your doors. The complex is next door to the Smart Centre Oakville and its retailers and services and is conveniently located for commuters – a short walk to transit stations and easy access to major highways.
Building Details at a Glance:
Name: Minto Oakvillage Rear Lane Towns
Address: Dundas St E & Trafalgar Rd., Oakville, ON
Neighbourhood: River Oaks
Year Built: Pre-Construction
Builder: Minto Group
Number of Units: 243
Documents
Details
Property Location
Features
Floor Plans
Mortgage Calculator
- Down Payment
- Loan Amount
- Monthly Mortgage Payment
- Property Tax
- Home Insurance
- PMI
- Monthly HOA Fees


