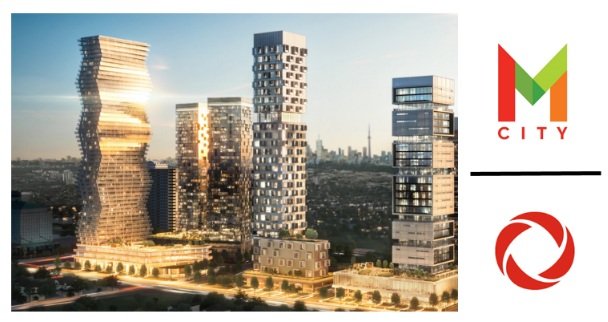Rogers Real Estate Development Limited initiates the first and second phase of the master-planned community M City with M City Condos located at Burnhamthorpe Road and Confederation Parkway in Mississauga, Ontario. The master-planned community is to be composed of 10 uniquely designed condominiums, each with its own vibrant culture and complete amenities. A promise of elegance and luxury will be reflected in its interiors designed by Cecconi Simone Inc. M City Condos will house 784 units across 60 storeys.
Both transit and walk score are very promising at 85 and 89 out of 100, respectively. Transit options include the public transit network Miway, Erindale Go Station, and Cooksville Go Station. Very near would be Square One Shopping Center, providing future residents of endless retail possibilities. Entertainment for the family is also just around the corner with Sky Zone Trampoline Park, Cineplex Cinemas, and Playdium. Schools are provided for all ages as well.
Apart from the given luxuries building amenities, one can expect from a great-value development, M City condos boasts an outdoor pool and a skating rink for residents to enjoy.
Availble units below:
6005 3900 Confederation Parkway
City Centre
Peel
L5B 0M3
$899,000
Residential Condo & Other
beds: 2+1
baths: 3.0
- Status:
- Active
- Prop. Type:
- Residential Condo & Other
- MLS® Num:
- W12098743
- Bedrooms:
- 2+1
- Bathrooms:
- 3
- Photos (43)
- Schedule / Email
- Send listing
- Mortgage calculator
- Print listing
Schedule a viewing:
- Property Type:
- Residential Condo & Other
- Property Sub Type:
- Condo Apartment
- Home Style:
- 2-Storey
- Approx. Age:
- 0-5
- Total Approx Floor Area:
- 1000-1199
- Exposure:
- South West
- Bedrooms:
- 2+1
- Bathrooms:
- 3.0
- Kitchens:
- 1
- Bedrooms Above Grade:
- 2
- Bedrooms Below Grade:
- 1
- Kitchens Above Grade:
- 1
- Rooms Above Grade:
- 6
- Ensuite Laundry:
- Yes
- Heating type:
- Forced Air
- Heating Fuel:
- Gas
- Storey:
- 60
- Balcony:
- Open
- Basement:
- None
- Fireplace/Stove:
- No
- Garage:
- Underground
- Garage Spaces:
- 2.0
- Parking Type:
- Owned
- Parking Spaces:
- 0
- Total Parking Spaces:
- 2.0
- Parking Spot #1:
- 119
- Parking Spot #2:
- 120
- Locker Number:
- 129
- Locker Level:
- P1
- Locker:
- Owned
- Family Room:
- No
- Possession Details:
- Flexible
- HST Applicable To Sale Price:
- Not Subject to HST
- Maintenance Fee:
- $891.52
- Maintenance fees include:
- Water Included, Building Insurance Included, Common Elements Included
- Taxes:
- $0 / 2024
- Assessment:
- $- / -
- Mississauga
- City Centre
- Peel
- Public Transit, Other
- None
- Restricted
- Fridge, stove, dishwasher, washer, dryer, electric light fixtures
- Other
- BBQs Allowed, Concierge, Exercise Room, Guest Suites, Party Room/Meeting Room, Indoor Pool
- Floor
- Type
- Size
- Other
- Main
- Living Room
- 15'11¾"4.87 m × 12'6¾"3.83 m
- Combined w/Dining, Window Floor to Ceiling, W/O To Balcony
- Main
- Dining Room
- 15'11¾"4.87 m × 7'2"2.18 m
- Combined w/Kitchen, Window Floor to Ceiling, Window Floor to Ceiling
- Main
- Kitchen
- 19'9"6.02 m × 4'9"1.45 m
- Combined w/Dining
- Main
- Office
- 10'6"3.20 m × 5'11"1.80 m
- Main
- Primary Bedroom
- 11'5¾"3.50 m × 10'6"3.20 m
- 4 Pc Ensuite, Walk-In Closet(s), W/O To Balcony
- Main
- Bedroom
- 10'8"3.25 m × 8'3"2.51 m
- Closet, W/O To Balcony
- Special Designation:
- Unknown
- Air Conditioning:
- Central Air
- Central Vacuum:
- No
- Seller Property Info Statement:
- No
- Laundry Access:
- In-Suite Laundry
- Condo Corporation Number:
- 1166
- Property Management Company:
- First Service Residential
- Building Name:
- M City Condos
-
Photo 1 of 43
-
Photo 2 of 43
-
Photo 3 of 43
-
Photo 4 of 43
-
Photo 5 of 43
-
Photo 6 of 43
-
Photo 7 of 43
-
Photo 8 of 43
-
Photo 9 of 43
-
Photo 10 of 43
-
Photo 11 of 43
-
Photo 12 of 43
-
Photo 13 of 43
-
Photo 14 of 43
-
Photo 15 of 43
-
Photo 16 of 43
-
Photo 17 of 43
-
Photo 18 of 43
-
Photo 19 of 43
-
Photo 20 of 43
-
Photo 21 of 43
-
Photo 22 of 43
-
Photo 23 of 43
-
Photo 24 of 43
-
Photo 25 of 43
-
Photo 26 of 43
-
Photo 27 of 43
-
Photo 28 of 43
-
Photo 29 of 43
-
Photo 30 of 43
-
Photo 31 of 43
-
Photo 32 of 43
-
Photo 33 of 43
-
Photo 34 of 43
-
Photo 35 of 43
-
Photo 36 of 43
-
Photo 37 of 43
-
Photo 38 of 43
-
Photo 39 of 43
-
Photo 40 of 43
-
Photo 41 of 43
-
Photo 42 of 43
-
Photo 43 of 43
- Listings on market:
- 387
- Avg list price:
- $579,900
- Min list price:
- $399,900
- Max list price:
- $1,295,000
- Avg days on market:
- 32
- Min days on market:
- 0
- Max days on market:
- 642
- Condominiums.ca
- Request Info / Book a Tour
- 416-888-0382
- info@condominiums.ca


