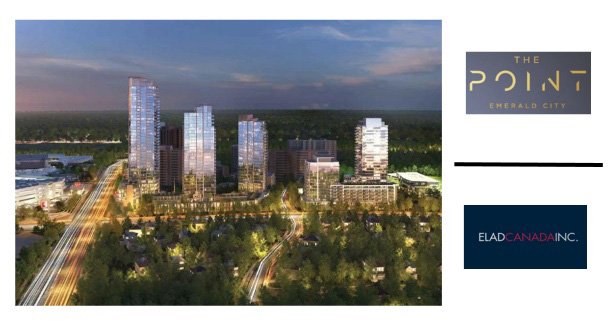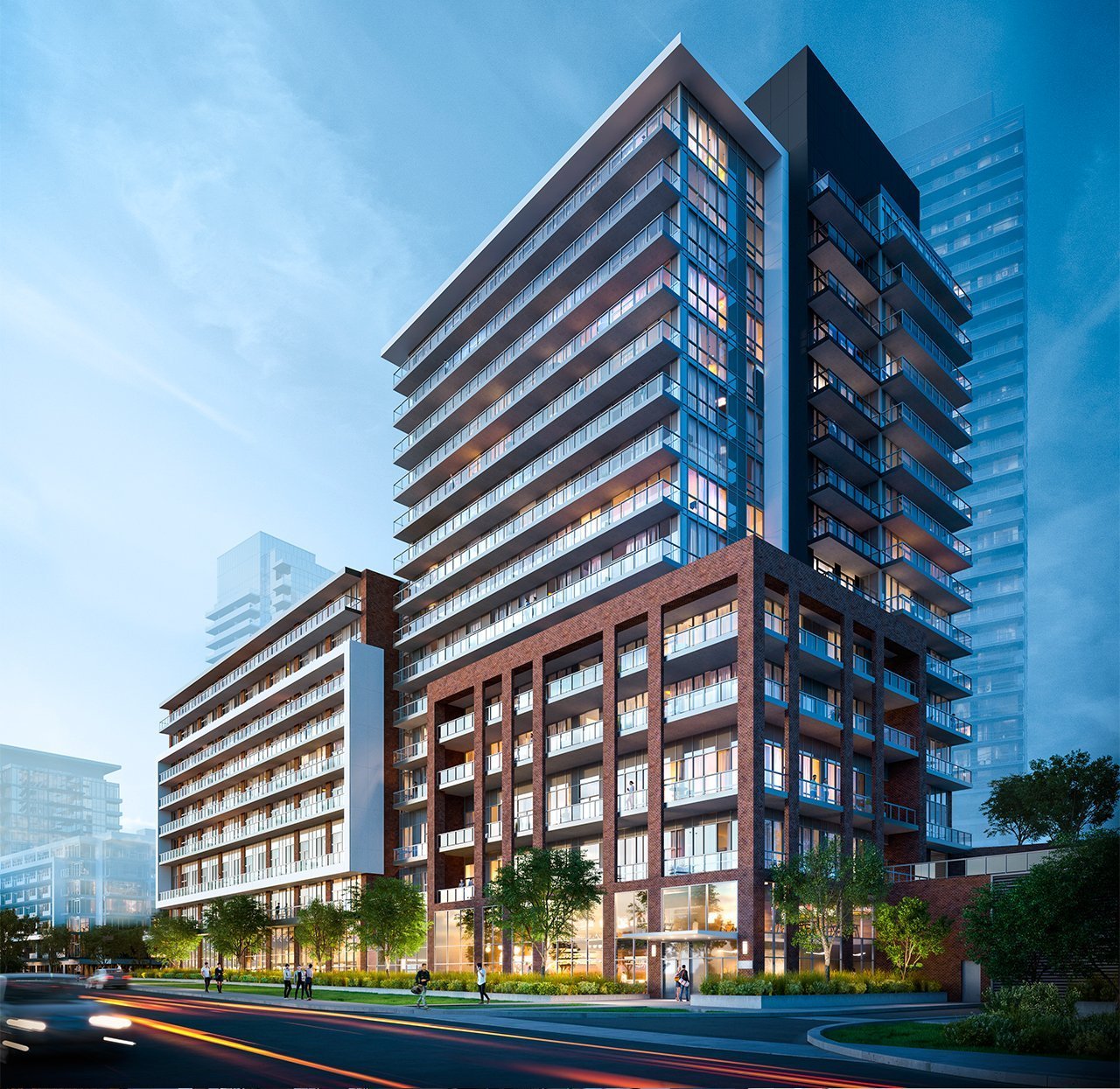- Home
- Lumina Condos in North York
Lumina Condos in North York
Description
Lumina Condos in North York
36 Forest Manor Rd, Toronto, ON
Lumina Condos is the final addition to the vivid Emerald City! The elegant 15-storey condominium building is designed for the active and luxurious lifestyle, complete with amenities and with a good dose of convenience and style. Lumina Condos is centrally-located, just a short walk from the Fairview Mall and the Don Mills station. It’s a few minutes away from the newly opened Parkway Forest Community Centre, restaurants, entertainment centres, schools and parks. It is to be home to 254 suites with sizes ranging from 498 to 894 square feet.
The ground level of the Lumina Condos will include a supermarket. The condo’s glass and steel contemporary design feature brick columns for its lower levels, full-length balconies and full glass windows. It will include an aquatic centre, a rooftop garden and footpaths for its residents’ enjoyment. The interiors are designed by Tanner Hill and Associates. Suites will feature open-concept layout, spa-inspired bathroom, contemporary kitchens and engineered hardwood throughout.
The Lumina Condos will come with a full list of living amenities that include guest suites, a gaming room, a fully-equipped party room, an indoor pool, sauna and hot tub combo, community lounge, common terrace, barbeque areas, and concierge. The nearby Parkway Forest Community Centre offers additional services and facilities including a day-care centre, state-of-the-art fitness centre, a rooftop garden, a teaching kitchen and an interactive aquatic centre.
Building Details at a Glance:
Name: Lumina Condos
Address: 36 Forest Manor Rd,Toronto, ON
Neighbourhood: Parkway Forest
Year Built: Pre-Construction, est. occupancy– February, 2021
Builder: Elad Canada, WZMH Architects
Number of Storeys: 13-Storey Tower and 7-storey Oasis Suites
Number of Units: 254
Documents
Details
Property Location
Features
Floor Plans
Mortgage Calculator
- Down Payment
- Loan Amount
- Monthly Mortgage Payment
- Property Tax
- Home Insurance
- PMI
- Monthly Maintenance Fees



