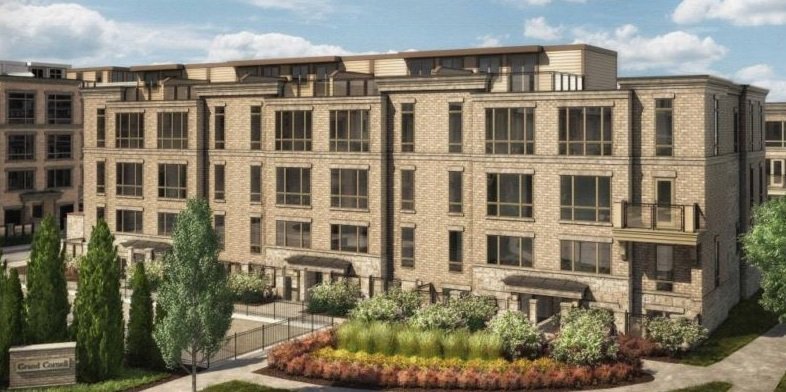HWY 7 and 9th line
Grand Cornell Brownstones are condominium townhomes in Markham at 9th line and HWY 7 area. Amazing value in a location that is close to the exceptional Markham Stoufville Hospital. These stacked townhomes will feature private patio space, roof top terrace as well as underground parking.
Grand Cornell Brownstones floor plans can be viewed here
Available Units
814 1 Blanche Lane
Cornell
York
L6B 0A3
$719,000
Residential Condo & Other
beds: 2
baths: 2.0
- Status:
- Active
- Prop. Type:
- Residential Condo & Other
- MLS® Num:
- N12093257
- Bedrooms:
- 2
- Bathrooms:
- 2
- Photos (10)
- Schedule / Email
- Send listing
- Mortgage calculator
- Print listing
Schedule a viewing:
Cancel any time.
This contemporary stacked condominium townhouse is a perfect opportunity, IT IS MAIN FLOOR, NO STAIRS, in Markham's highly sought-after Cornell neighbourhood. Featuring a spacious 2-bedroom, 2-bathroom layout, this home boasts an open-concept design with laminate flooring and smooth ceilings throughout. New Pot lights for the living room, skirting lights for the kitchen, Blinds. The primary bedroom includes a private ensuite. Enjoy the convenience of a dedicated parking spot and locker, along with an unbeatable location, just minutes from Markham Stouffville Hospital, top-rated schools, parks, Mount Joy GO Station, Markville Mall, and Highway 407. Cornell Bus go terminal is across the road (200m). A must-see home that blends comfort, style, and convenience dont miss out! offer welcome anytime
- Property Type:
- Residential Condo & Other
- Property Sub Type:
- Condo Townhouse
- Property Attached:
- Yes
- Home Style:
- Stacked Townhouse
- Approx. Age:
- 0-5
- Total Approx Floor Area:
- 800-899
- Exposure:
- North
- Bedrooms:
- 2
- Bathrooms:
- 2.0
- Kitchens:
- 1
- Bedrooms Above Grade:
- 2
- Kitchens Above Grade:
- 1
- # Main Level Bedrooms:
- 1
- # Main Level Bathrooms:
- 0
- Rooms Above Grade:
- 5
- Rooms:
- 5
- Ensuite Laundry:
- Yes
- Heating type:
- Forced Air
- Heating Fuel:
- Gas
- Cooling:
- Yes
- Storey:
- 1
- New Construction:
- Yes
- Balcony:
- Open
- Basement:
- None
- Fireplace/Stove:
- No
- Attached Garage:
- Yes
- Garage:
- Underground
- Garage Spaces:
- 1.0
- Parking Features:
- Private
- Parking Type:
- Owned
- Parking Spaces:
- 1
- Total Parking Spaces:
- 1.0
- Parking Spot #1:
- 159
- Locker Number:
- 530
- Locker:
- Owned
- Family Room:
- No
- Possession Details:
- 60/90
- HST Applicable To Sale Price:
- Included In
- Maintenance Fee:
- $274
- Maintenance fees include:
- Common Elements Included, Building Insurance Included, Parking Included
- Taxes:
- $2,483.69 / 2024
- Assessment:
- $- / -
- Markham
- Cornell
- York
- Golf, Hospital, Library, Park
- None
- Restricted
- Hot water tank
- MAIN FLOOR NO STAIRS, Fridge, Stove, Dishwasher, washer/dryer, all electricals light fixtures , pot lights, internet, Parking #159, Locker # 530
- Brick
- Floor
- Type
- Size
- Other
- Main
- Living Room
- 11'1"3.38 m × 10'3.05 m
- Laminate, Window, Open Concept
- Main
- Dining Room
- 12'3.66 m × 10'3.05 m
- Laminate, Open Concept, Combined w/Living
- Main
- Kitchen
- 12'3.66 m × 8'2.44 m
- Ceramic Floor, Breakfast Area, Stainless Steel Appl
- Main
- Primary Bedroom
- 14'4.27 m × 10'2½"3.11 m
- Laminate, Window, Closet
- Main
- Bedroom 2
- 11'5"3.48 m × 11'1"3.38 m
- Laminate, Window, Closet
- Main
- Other
- 12'3.66 m × 5'1.52 m
- Balcony
- Special Designation:
- Unknown
- Air Conditioning:
- Central Air
- Central Vacuum:
- No
- Seller Property Info Statement:
- Yes
- Laundry Access:
- In-Suite Laundry
- Laundry Level:
- Main Level
- Condo Corporation Number:
- 0
- Property Management Company:
- Icc Property Management Ltd.
Larger map options:
Listed by CENTURY 21 LEADING EDGE REALTY INC.
Data was last updated April 24, 2025 at 06:15 AM (UTC)
Area Statistics
- Listings on market:
- 19
- Avg list price:
- $748,000
- Min list price:
- $495,000
- Max list price:
- $925,000
- Avg days on market:
- 24
- Min days on market:
- 3
- Max days on market:
- 101
These statistics are generated based on the current listing's property type
and located in
Cornell. Average values are
derived using median calculations.
- Condominiums.ca
- Request Info / Book a Tour
- 416-888-0382
- info@condominiums.ca
This website may only be used by consumers that have a bona fide interest in the purchase, sale, or lease of real estate of the type being offered via the website.
The data relating to real estate on this website comes in part from the MLS® Reciprocity program of the PropTx MLS®. The data is deemed reliable but is not guaranteed to be accurate.
powered by myRealPage.com


