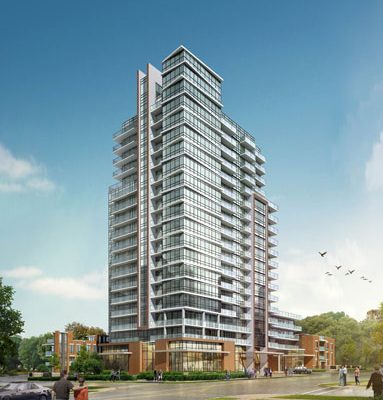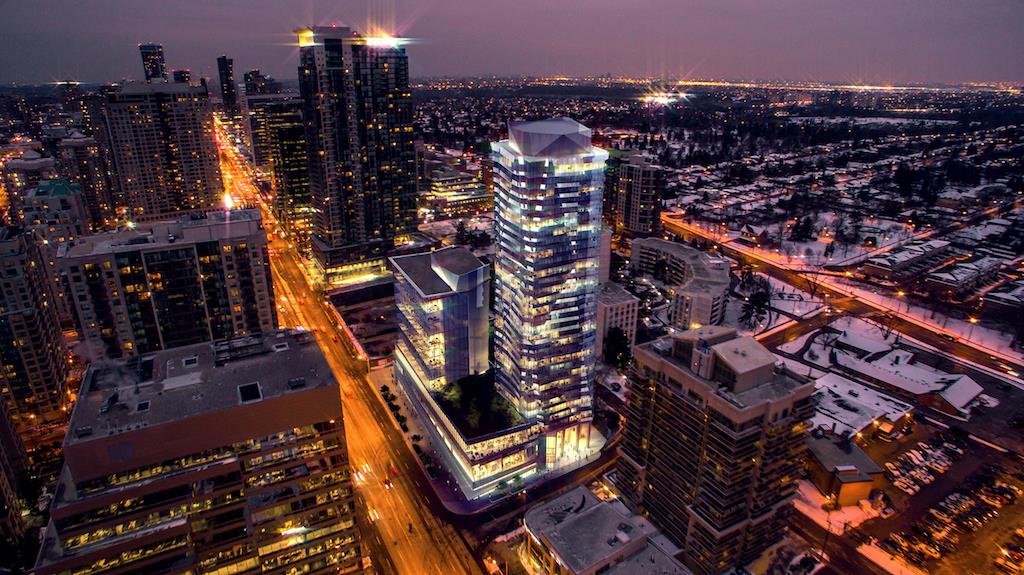- Home
- Ellie Condos
Ellie Condos
Description
Ellie Condos
5220 Yonge St (Yonge St & Ellerslie Ave), Toronto, ON
Sleek, modern, spectacular. Ellie Condos will add grandeur to Willowdale of North York’s bustling and exciting community. The contemporary and dynamic neighbourhood is home to parks, schools, cultural centres, recreational, sports and entertainment hubs and a wide range of gastronomic offerings. It is also a shopper’s paradise, with several shopping centres, a fine foods market and a grocery chain in the area. Ellie’s central location and nearby transport hubs make for easy commutes to anywhere in the city.
Ellie Condos’ elegant glass and steel edifice is a design feat. But its exceptional outdoor design is only second to its efficient floor plans and indoor finishes. Practical floor plans designed to complement today’s lifestyle. 301 luxury suites sizes ranging from 433 square feet one-bedroom units to 974 square feet two-bedroom plus den penthouse suites. All units come with large balconies, outdoor rooftop space, stainless steel appliances, stone and granite countertops and barbeque hook-ups.
Ellie Condos embodies luxurious comfort and style. Guests and residents are welcomed by its awesome open-concept lobby. Its exclusive 15,000 square feet of building amenities include a party room, games room, theatre, exercise room with sauna and shower facilities, a wellness centre that includes yoga, weight and spin rooms, private guest suites and a rooftop garden terrace featuring barbeque stations. Residents will be pampered by its 24-hour concierge.
Building Details at a Glance:
Name: Ellie Condos
Address: 5220 Yonge St (Yonge St & Ellerslie Ave), Toronto, ON
Neighbourhood: Willowdale
Year Built: Pre-Construction, est. completion – 2022
Builder: G Group Development Inc.
Architect: Kirkor Architects
Number of Storeys: 31
Number of Units: 301
Documents
Details
Property Location
Features
Floor Plans
Mortgage Calculator
- Down Payment
- Loan Amount
- Monthly Mortgage Payment
- Property Tax
- Home Insurance
- PMI
- Monthly Maintenance Fees



