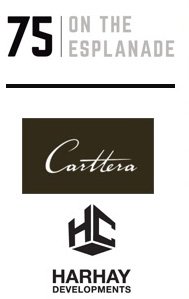- Home
- Backstage Condominiums Toronto
Backstage Condominiums Toronto
Description
Located in the highly sought after St. Lawrence Market District, Backstage Condominiums promises to be a 36-Storey marvel located across from The Sony Center. Contact me for VIP Pricing and availability!
As per Builder sheet;
Building Features
36 storey, glass point tower with sleek, slender lines of steel and shimmering glass inspired by architect Page + Steele. Upscale urban interiors designed by Munge Leung, and landscaping by the internationally recognized firm Claude Cormier. Panoramic views of downtown Toronto and Lake Ontario. Candidate for LEED certification. Future connection to the PATH concourse running throughout the downtown core. Amenities include a rooftop garden with a 70 foot infinity pool and lake view. Uniformed, 24 hour concierge.
Suites Features
Soaring 9 and 10 foot, smooth finished ceilings, as per plan. Contemporary kitchen cabinetry with extended height uppers and under valance lighting*, ** Granite kitchen countertops with under mount sink and ceramic backsplash*, ** Bosch appliances include cook top stove, built-in oven, built-in dishwasher, built-in microwave/hood fan, and stacked, front load washer and dryer*+ Fisher Paykel refrigerator with bottom mount freezer*+ Multi-plank, engineered, hardwood flooring in entry, kitchen, living area, dining area, den, and bedroom(s)*, ** Bathrooms include floating vanity cabinets with slab marble countertops** Ensuite bathroom floors offer choice of marble, porcelain, or oversized ceramic tile while main bathrooms include choice of porcelain or oversized ceramic tile*, ** Thermally isolated Low E, energy efficient, double glazed windows, as per plan
Deposit Structure
$3,000 on Signing
Balance to 5% in 30 days
5% in 120 Days
5% in 365 Days
5% at Occupancy
Tentative Occupancy Date
April 30, 2013
Maintenance Fees
$0.55 per sq ft per month#
Taxes
Approx. 1.24% as per city.
Included
Documents
Details
Property Location
Features
Floor Plans
Mortgage Calculator
- Down Payment
- Loan Amount
- Monthly Mortgage Payment
- Property Tax
- Home Insurance
- PMI
- Monthly Maintenance Fees



