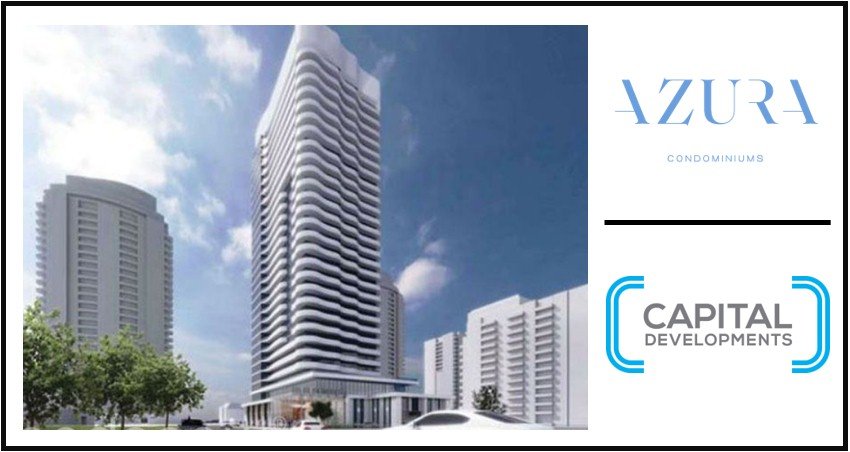Azura Condos at Yonge and Finch in North York
15 Holmes Ave. North York, ON M2N 4L8
Located at Yonge and Finch inToronto, Azura Condos is the newest condominium development in a master-planned community from Capital-Developments. Situated near the Finch Subway Station makes Azura Condos an ideal dwelling place due to its proximity to downtown Toronto and all that it has to offer. Azura Condos stands tall with 29 storeys and hosts 339 suites with each suite’s interior thoughtfully designed to match the aesthetics of the building’s exterior.
Azura Condos’ perfect transit score says it all. There is an abundance of transit options including Finch Subway Station which have connections to the TTC Bus, VIVA Buss and Go Transit. For motorists, the 401 is also within close proximity. An almost perfect walkscore of 95 out of 100 puts everything within walking distance. Azura Condos is also close to parks, schools, shopping and dining destinations.
Building Details at a Glance:
Name: Azura Condos
Address: 15 Holmes Ave. North York, ON M2N 4L8
Neighborhood: Yonge and Finch Toronto
Year Built: Pre-construction – Occupancy October 2021
Builder: Capital Developments
Number of Storeys: 29
Number of Units: 339
Parking:
Available units at Azura Condominiums
1911 15 Holmes Avenue
Willowdale East
Toronto
M2N 0L4
$3,100
Residential Condo & Other
beds: 2
baths: 2.0
- Status:
- For Lease
- Prop. Type:
- Residential Condo & Other
- MLS® Num:
- C12084149
- Bedrooms:
- 2
- Bathrooms:
- 2
- Photos (43)
- Schedule / Email
- Send listing
- Mortgage calculator
- Print listing
Schedule a viewing:
- Lease Term:
- 12 Months
- Lease Agreement:
- Yes
- Property Portion Lease:
- Entire Property
- Payment Frequency:
- Monthly
- Property Type:
- Residential Condo & Other
- Property Sub Type:
- Condo Apartment
- Property Attached:
- Yes
- Home Style:
- Apartment
- Total Approx Floor Area:
- 700-799
- Exposure:
- South East
- Bedrooms:
- 2
- Bathrooms:
- 2.0
- Kitchens:
- 1
- Bedrooms Above Grade:
- 2
- Kitchens Above Grade:
- 1
- # Main Level Bedrooms:
- 0
- # Main Level Bathrooms:
- 0
- Rooms Above Grade:
- 5
- Rooms:
- 5
- Ensuite Laundry:
- No
- Heating type:
- Forced Air
- Heating Fuel:
- Gas
- Cooling:
- Yes
- Storey:
- 19
- Balcony:
- Open
- Basement:
- None
- Fireplace/Stove:
- No
- Attached Garage:
- Yes
- Garage:
- Underground
- Garage Spaces:
- 1.0
- Parking Features:
- Underground
- Parking Type:
- Owned
- Parking Spaces:
- 1
- Total Parking Spaces:
- 1.0
- Locker Level:
- P1
- Locker Unit:
- 04B
- Locker:
- Owned
- Family Room:
- No
- Payment Method:
- Direct Withdrawal
- Security Deposit Required:
- Yes
- References Required:
- Yes
- Rental Application Required:
- Yes
- Credit Check:
- Yes
- Employment Letter:
- Yes
- Assessment:
- $- / -
- Toronto C14
- Willowdale East
- Toronto
- Clear View, Library, Park, Public Transit, Rec./Commun.Centre, School
- Built-In Oven, Countertop Range, Carpet Free
- Restricted
- Concrete
- Concierge, Exercise Room, Gym, Party Room/Meeting Room
- No
- No
- Floor
- Type
- Size
- Other
- Ground
- Living Room
- 15'8"4.78 m × 15'4.57 m
- Hardwood Floor, W/O To Balcony, Window
- Ground
- Dining Room
- 15'8"4.78 m × 15'4.57 m
- Combined w/Living, Hardwood Floor, Window Floor to Ceiling
- Ground
- Kitchen
- 15'8"4.78 m × 15'4.57 m
- Centre Island, B/I Appliances, Combined w/Dining
- Ground
- Primary Bedroom
- 11'5"3.48 m × 9'7"2.92 m
- 3 Pc Ensuite, Hardwood Floor, Closet
- Ground
- Bedroom 2
- 10'5"3.18 m × 9'2"2.79 m
- Hardwood Floor, Closet, Window Floor to Ceiling
- Special Designation:
- Unknown
- Furnished:
- Unfurnished
- Air Conditioning:
- Central Air
- Central Vacuum:
- No
- Seller Property Info Statement:
- No
- Laundry Access:
- Ensuite
- Condo Corporation Number:
- 2929
- Property Management Company:
- Crossbridge Condominium Services
-
Photo 1 of 43
-
Photo 2 of 43
-
Photo 3 of 43
-
Photo 4 of 43
-
Photo 5 of 43
-
Photo 6 of 43
-
Photo 7 of 43
-
Photo 8 of 43
-
Photo 9 of 43
-
Photo 10 of 43
-
Photo 11 of 43
-
Photo 12 of 43
-
Photo 13 of 43
-
Photo 14 of 43
-
Photo 15 of 43
-
Photo 16 of 43
-
Photo 17 of 43
-
Photo 18 of 43
-
Photo 19 of 43
-
Photo 20 of 43
-
Photo 21 of 43
-
Photo 22 of 43
-
Photo 23 of 43
-
Photo 24 of 43
-
Photo 25 of 43
-
Photo 26 of 43
-
Photo 27 of 43
-
Photo 28 of 43
-
Photo 29 of 43
-
Photo 30 of 43
-
Photo 31 of 43
-
Photo 32 of 43
-
Photo 33 of 43
-
Photo 34 of 43
-
Photo 35 of 43
-
Photo 36 of 43
-
Photo 37 of 43
-
Photo 38 of 43
-
Photo 39 of 43
-
Photo 40 of 43
-
Photo 41 of 43
-
Photo 42 of 43
-
Photo 43 of 43
- Listings on market:
- 211
- Avg list price:
- $699,999
- Min list price:
- $389,000
- Max list price:
- $1,599,000
- Avg days on market:
- 29
- Min days on market:
- 0
- Max days on market:
- 276
- Condominiums.ca
- Request Info / Book a Tour
- 416-888-0382
- info@condominiums.ca


