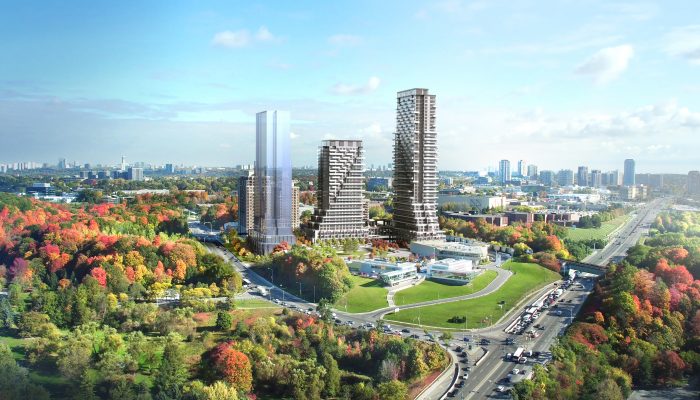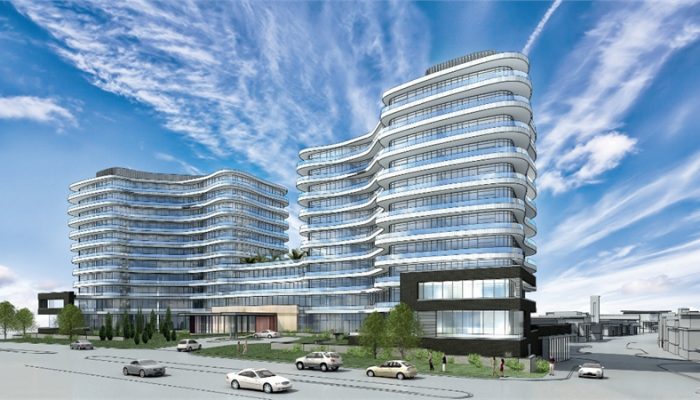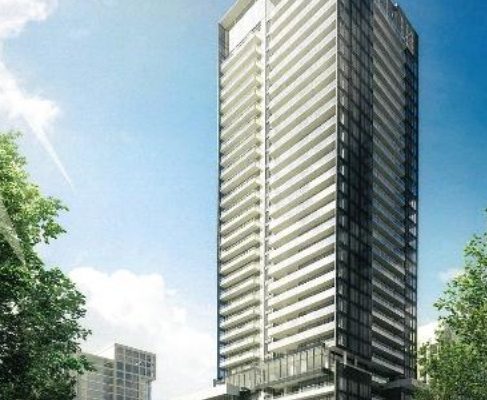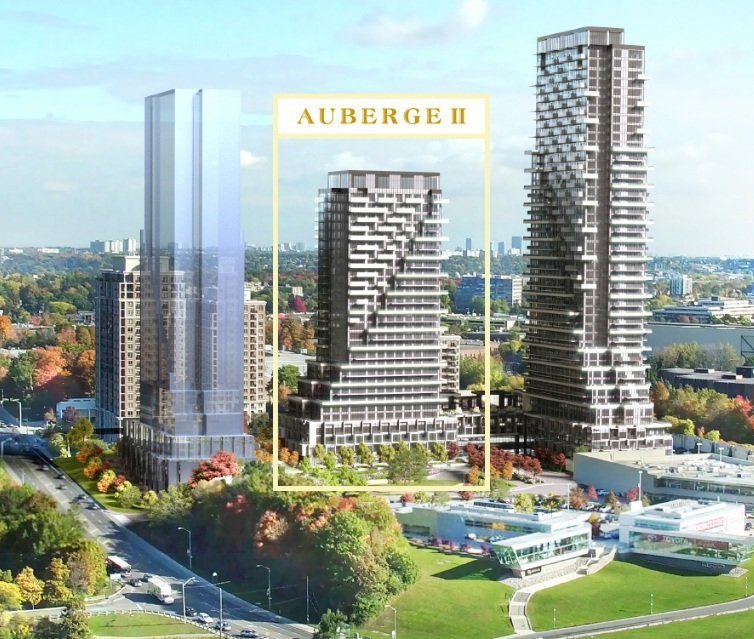- Home
- Auberge Condos Phase 2
Auberge Condos Phase 2
Description
Auberge Condos Phase 2
1087 Leslie Street, Toronto, ON
Auberge on the Park 2 is the second of three luxury condo towers to rise in Toronto’s greenest neighbourhood. True to its name, Auberge on the Park 2 is surrounded by extensive parklands, open spaces and greenery. Nearby parks include the Edwards Garden, Leonard Lawton Park, Wilket Creek Park, Sunnybrook Park, Serena Gundy Park and E.T. Seton Park. The stunning glass and steel tower is also next door to the trendiest shops, restaurants, schools and commuter hubs.
Blurring the indoor-outdoor line with its glass windows and extensive terraces, getting close to nature while in the city is made possible by the Auberge on the Park 2. It is 29 stories high and will include 215 residential units ranging from 542 to 2207 square feet suites. The modern geometric-designed tower feature glass windows and terraces that give its residents optimal views of the lush surroundings. All units will feature the top-of-the-line fixtures and finishes Tridel and Rowntree Enterprises are renowned for.
The residents of Auberge on the Park 2 will have access to the condominium’s full-sized gym, expansive indoor pool, party room, well-appointed media room and round-the-clock concierge services. Outdoor amenities will include landscaped gardens, fire pits and BBQ area. In Auberge on the Park 2, you get to live the leisurely suburb lifestyle while keeping close to all city life conveniences, entertainment and other amenities.
Floor Plans can be viewed here
Building Details at a Glance:
Name: Auberge on the Park 2
Address: 1087 Leslie Street, Toronto, ON
Neighbourhood: Flemingdon Park
Year Built: Pre-Construction – Est. occupancy– 2022
Builder: Tridel and Rowntree Enterprises
Architect: Graziani Corazza Architects
Number of Storeys: 29
Number of Units: 215
Parking: 478, Underground
Documents
Details
Property Location
Features
Floor Plans
Mortgage Calculator
- Down Payment
- Loan Amount
- Monthly Mortgage Payment
- Property Tax
- Home Insurance
- PMI
- Monthly HOA Fees




