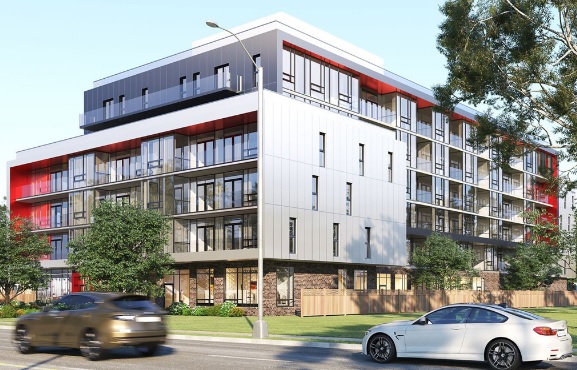- Home
- Mondria Condos in Courtice
Mondria Condos in Courtice
Description
Mondria 1 transforms Courtice’s main street, providing a new tone and style for the neighbourhood and firmly establishing Courtice and the surrounding area as the GTA’s new East Side.
The structure itself is intended to be a work of living art. Individual unit types have the names of modernist art movements and the floors are colour themed. The building features an unprecedented 13,000 square feet of shared amenity space, which includes a wellness centre, meeting/coworking space, multi-purpose party space, two guest suites, an at-grade park and picnic area, and the building’s crown jewel: a private, landscaped rooftop park with barbecue and outdoor dining facilities and spectacular views of the surrounding coworking space. Every resident has access to safe subterranean parking with electric vehicle charging stations. Mondria 1 is adjacent to all major attractions, including top-rated schools, and is only a 5-minute drive from the projected Courtice GO station, which will give a fast transit connectivity to the rest of the city.
Mondria 1 Condos at a Glance:
Builder: Monde Development Group
Main Intersection: Hwy 2 and Darlington Blvd in Courtice
Number of Storeys: 6
Number of Units 89
Unit Size Range: 518 sq. ft. – 1273 sq. ft.
Expected Occupancy: Spring 2024
VIP Preview Pricing, Floor Plans and More: Request info
Documents
Details
Property Location
Features
Floor Plans
Mortgage Calculator
- Down Payment
- Loan Amount
- Monthly Mortgage Payment
- Property Tax
- Home Insurance
- PMI
- Monthly Maintenance Fees





