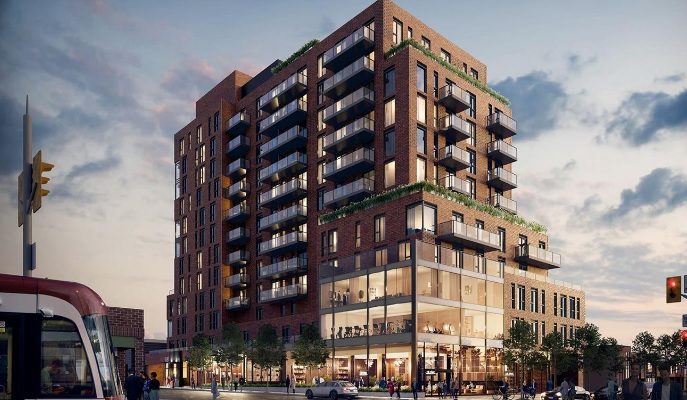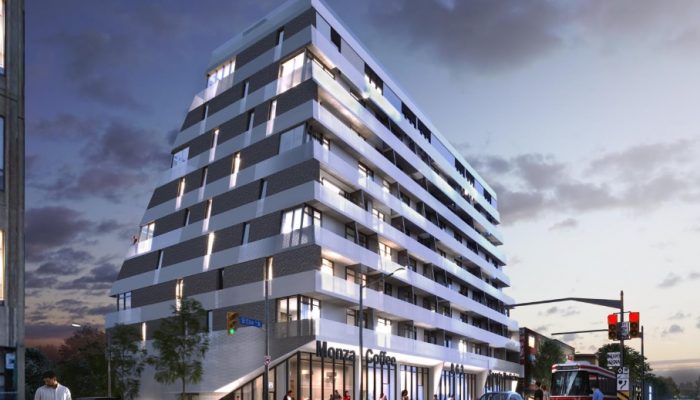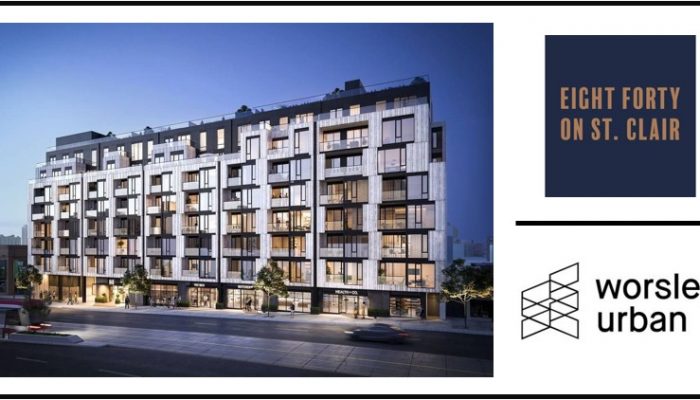- Home
- 908 St Clair Condos Toronto
908 St Clair Condos Toronto
Description
908 St Clair West is a new condo project coming to Oakwood Ave and St. Clair Ave W in Toronto. 908 St Clair will stand an elegant 12 storeys tall and host 173 exclusive suites. Suite sizes range from 390 sq. ft. – to over 1500 sq. ft.
Finishes include: Custom disigned kitchen by Designgenics – Gas bbq on all terraces – Quartz countertop – Glass tile backsplase (standard) or quartz (optional upgrade) – Kitchen islands with rounded edges – Microwave cabinet with pull-out counter surface and pocket door and much much more.
There are many reasons to want to purchase at 908 St Clair W.
Top ten reasons are:
1. Zoned and Fully Approved
2. Unbeatable Price Point
3. A Neighbourood Transformation
4. Travel with Ease
5. Affordable Luxury
6. Last Prime Neighbourhood
7. Reputable Builder and Partner
8. Boutique Building
9. Shortage of Rentals in St. Clair West
10. Outdoor Space
908 St Clair West at a Glance:
Builder: Canderel Residential and KingSett Capital
Main Intersection: Oakwood and St Clair Ave W
Number of Storeys: 12
Number of Units: 173
Suites Size Range: 460 sq. ft. – 1568 sq. ft.
Expected Occupancy: Early 2025
Deposit: $10,000 with Offer, balance to 5% in 30 days, 2.5% in 90 days, 2.5% in 120 days, 5% in 370 days, 5% on occupancy
Preview VIP Pricing, Incentives, Floor Plans and Brochure: Request Info
Documents
Details
Property Location
Features
Floor Plans
Mortgage Calculator
- Down Payment
- Loan Amount
- Monthly Mortgage Payment
- Property Tax
- Home Insurance
- PMI
- Monthly HOA Fees




