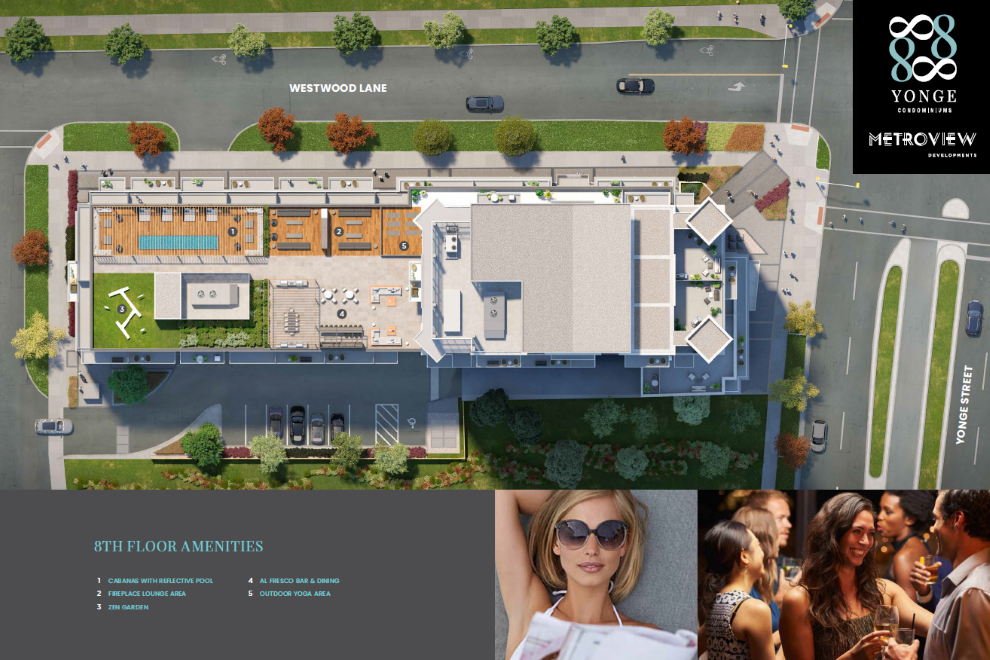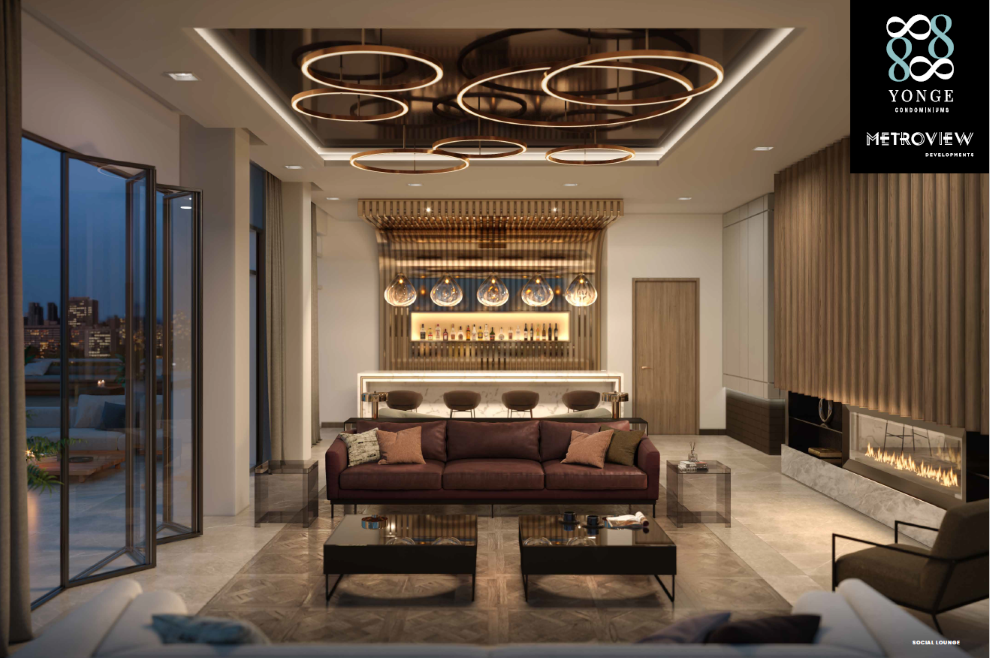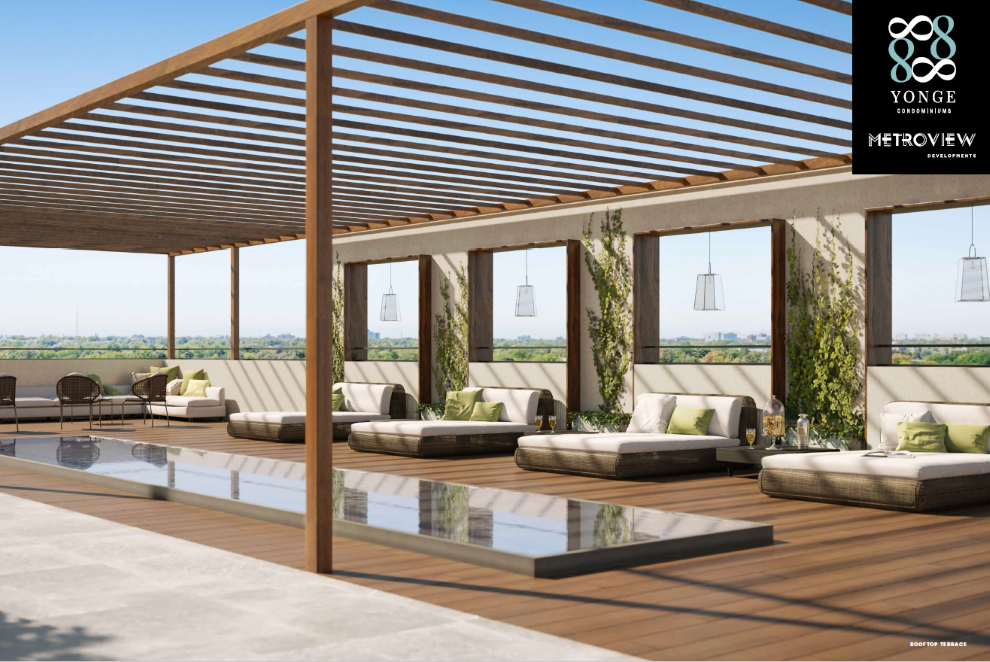8888 Yonge St Condos is a new condo development at Westwood and Yonge St in Richmond Hill. This highly sought after area is a 5-minute drive or a 15-minute walk to Langstaff GO Station and a 2 minute drive to HWY 407 or 5-minutes to HWY 404. Its central Richmond Hill location is walking distance from private and public schools as well as across the street from great shopping and dining. Nearby grocery stores include Loblawa and No Frills. Langstaff Community Park and Richmond Hill Golf Club are also within the vicinity.
Features and Finishes at 8888 Yonge St – All suites have smooth ceiling*- 3 luxurious high-end finishes per plan*
Amenities to enjoy at 8888 Yonge St Condos include:- Pet Spa- Arts and Crafts and playroom for kids- Health and Fitness Centre equipped with an indoor and outdoor yoga studio- Indoor event space with private chef’s kitchen, billiards, and a social lounge that opens onto Outdoor BBQ and fireplace- Zen Garden with an outdoor lounge and water feature
8888 Yonge Street condos at a glance:
Builder: Metroview
Main Intersection: Westwood and Yonge St, Richmond Hill
Number of Storeys: 15
Number of Units: 204
Size Range: 561 sq, ft, – 1909 sq. ft.
Expected Occupancy: Sept 2022
Available units
417 8888 Yonge Street
South Richvale
York
L4C 5V6
$668,000
Residential Condo & Other
beds: 2+1
baths: 2.0
- Status:
- Active
- Prop. Type:
- Residential Condo & Other
- MLS® Num:
- N12017153
- Bedrooms:
- 2+1
- Bathrooms:
- 2
- Photos (37)
- Schedule / Email
- Send listing
- Mortgage calculator
- Print listing
Schedule a viewing:
- Property Type:
- Residential Condo & Other
- Property Sub Type:
- Condo Apartment
- Home Style:
- Apartment
- Approx. Age:
- New
- Total Approx Floor Area:
- 600-699
- Exposure:
- North
- Bedrooms:
- 2+1
- Bathrooms:
- 2.0
- Kitchens:
- 1
- Bedrooms Above Grade:
- 2
- Bedrooms Below Grade:
- 1
- Kitchens Above Grade:
- 1
- Rooms Above Grade:
- 5
- Ensuite Laundry:
- No
- Assignment:
- Yes
- Heating type:
- Forced Air
- Heating Fuel:
- Gas
- Storey:
- 4
- Balcony:
- Open
- Basement:
- None
- Fireplace/Stove:
- No
- Garage:
- Underground
- Garage Spaces:
- 1.0
- Parking Type:
- Owned
- Parking Spaces:
- 0
- Total Parking Spaces:
- 1.0
- Parking Spot #1:
- 23
- Locker Number:
- 82
- Locker Level:
- C
- Locker:
- Owned
- Family Room:
- No
- Possession Details:
- Immediate/TBD
- HST Applicable To Sale Price:
- Included In
- Maintenance Fee:
- $543.13
- Maintenance fees include:
- CAC Included, Common Elements Included, Building Insurance Included, Parking Included, Condo Taxes Included
- Taxes:
- $0 / 2025
- Assessment:
- $- / -
- Richmond Hill
- South Richvale
- York
- Built-In Oven, Guest Accommodations, Storage Area Lockers
- Restricted
- None.
- Stainless Steel Appliances: Fridge, cooktop with B/I Stove, B/I Microwave, B/I Dishwasher; Washer/ Dryer. Elf's
- N/A
- Concrete, Brick
- Floor
- Type
- Size
- Other
- Main
- Living Room
- 10'5"3.18 m × 10'4"3.15 m
- Laminate, Open Concept
- Main
- Kitchen
- 11'3.35 m × 10'4"3.15 m
- Laminate
- Main
- Primary Bedroom
- 10'1"3.07 m × 9'1"2.77 m
- Laminate, 3 Pc Ensuite
- Main
- Bedroom
- 10'4"3.15 m × 7'4"2.24 m
- Laminate
- Main
- Den
- 7'4"2.24 m × 6'1"1.85 m
- Laminate
- Special Designation:
- Unknown
- Air Conditioning:
- Central Air
- Central Vacuum:
- No
- Seller Property Info Statement:
- Yes
- Laundry Access:
- Ensuite
- Condo Corporation Number:
- 0
- Property Management Company:
- TBA
-
Photo 1 of 37
-
Photo 2 of 37
-
Photo 3 of 37
-
Photo 4 of 37
-
Photo 5 of 37
-
Photo 6 of 37
-
Photo 7 of 37
-
Photo 8 of 37
-
Photo 9 of 37
-
Photo 10 of 37
-
Photo 11 of 37
-
Photo 12 of 37
-
Photo 13 of 37
-
Photo 14 of 37
-
Photo 15 of 37
-
Photo 16 of 37
-
Photo 17 of 37
-
Photo 18 of 37
-
Photo 19 of 37
-
Photo 20 of 37
-
Photo 21 of 37
-
Photo 22 of 37
-
Photo 23 of 37
-
Photo 24 of 37
-
Photo 25 of 37
-
Photo 26 of 37
-
Photo 27 of 37
-
Photo 28 of 37
-
Photo 29 of 37
-
Photo 30 of 37
-
Photo 31 of 37
-
Photo 32 of 37
-
Photo 33 of 37
-
Photo 34 of 37
-
Photo 35 of 37
-
Photo 36 of 37
-
Photo 37 of 37
- Listings on market:
- 25
- Avg list price:
- $648,000
- Min list price:
- $499,000
- Max list price:
- $1,545,000
- Avg days on market:
- 27
- Min days on market:
- 3
- Max days on market:
- 101
- Condominiums.ca
- Request Info / Book a Tour
- 416-888-0382
- info@condominiums.ca




