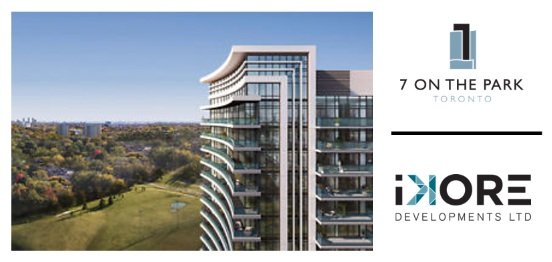7 on the Park Condos
1395 Lawrence Ave W, Toronto, ON M6L 3G3
Located at Keele and Lawrence W, Toronto, 7 on the Park is iKore Development Ltd.’s newest condominium development. Sleek, modern lines uniquely distinguish this development from others of its kind at the Yorkdale area. Integrated into its architectural design is the number 7, thus the name 7 on the Park.
Living at 7 on the Park will keep you connected to the rest of the city as there are various transit options available within the vicinity of the condominium. Just down the road is TTC and Lawrence West Subway Station. The Weston Union Pearson Express and Go Station will also be just a few minutes away. On the other hand, driving is also a breeze when living in this luxurious development. Highway 401 and 400 is just nearby as well. Yorkdale Shopping Center provides for one’s retail fix, is just around the corner. For the nature lover, Amesbury Park is host to various recreational facilities.
Amenities of 7 on the Park include a state-of-the-art fitness center, a party room with a full kitchen and a lounge.
2001 1461 Lawrence Avenue W
Brookhaven-Amesbury
Toronto
M6L 0A6
$499,000
Residential Condo & Other
beds: 1+1
baths: 1.0
- Status:
- Active
- Prop. Type:
- Residential Condo & Other
- MLS® Num:
- W12154513
- Bedrooms:
- 1+1
- Bathrooms:
- 1
- Photos (36)
- Schedule / Email
- Send listing
- Mortgage calculator
- Print listing
Schedule a viewing:
- Property Type:
- Residential Condo & Other
- Property Sub Type:
- Condo Apartment
- Home Style:
- Apartment
- Approx. Age:
- 0-5
- Total Approx Floor Area:
- 500-599
- Exposure:
- South
- Bedrooms:
- 1+1
- Bathrooms:
- 1.0
- Kitchens:
- 1
- Bedrooms Above Grade:
- 1
- Bedrooms Below Grade:
- 1
- Kitchens Above Grade:
- 1
- Rooms Above Grade:
- 5
- Heating type:
- Forced Air
- Heating Fuel:
- Gas
- Storey:
- 20
- Balcony:
- Open
- Basement:
- None
- Fireplace/Stove:
- No
- Garage:
- Underground
- Garage Spaces:
- 1.0
- Parking Type:
- Owned
- Parking Spaces:
- 0
- Total Parking Spaces:
- 1.0
- Parking Spot #1:
- 73
- Locker:
- Owned
- Family Room:
- No
- HST Applicable To Sale Price:
- Included In
- Maintenance Fee:
- $499.57
- Maintenance fees include:
- Heat Included, Common Elements Included, Building Insurance Included, Water Included, Parking Included, CAC Included
- Assessment Year:
- 2024
- Taxes:
- $2,868 / 2024
- Assessment:
- $- / 2024
- Toronto W04
- Brookhaven-Amesbury
- Toronto
- Intercom, Primary Bedroom - Main Floor, Storage Area Lockers
- Restricted
- None
- S/S Stove, Fridge, Hood range microwave combo, dishwasher, washer and dryer, all electrical fixtures.
- None
- Concrete
- Party Room/Meeting Room, Recreation Room, Visitor Parking, Game Room, Concierge, Elevator
- Downtown, Clear, Lake
- Floor
- Type
- Size
- Other
- Flat
- Living Room
- 9'11"3.02 m × 8'7"2.62 m
- Laminate, Open Concept, W/O To Balcony
- Flat
- Dining Room
- 9'11"3.02 m × 8'7"2.62 m
- Laminate, Combined w/Living, Overlooks Living
- Flat
- Breakfast
- 9'9"2.97 m × 6'5"1.96 m
- Laminate, Breakfast Bar, Centre Island
- Flat
- Kitchen
- 9'9"2.97 m × 6'5"1.96 m
- Laminate, Modern Kitchen, Granite Counters
- Flat
- Primary Bedroom
- 8'8"2.64 m × 5'4"1.63 m
- Laminate, Large Closet, Large Window
- Flat
- Den
- 5'5"1.65 m × 3'7"1.09 m
- Laminate, Closet, Large Window
- Special Designation:
- Unknown
- Air Conditioning:
- Central Air
- Central Vacuum:
- No
- Seller Property Info Statement:
- No
- Laundry Access:
- In-Suite Laundry
- Condo Corporation Number:
- 20
- Property Management Company:
- Crossbridge Property Management
-
Photo 1 of 36
-
Photo 2 of 36
-
Photo 3 of 36
-
Photo 4 of 36
-
Photo 5 of 36
-
Photo 6 of 36
-
Photo 7 of 36
-
Photo 8 of 36
-
Photo 9 of 36
-
Photo 10 of 36
-
Photo 11 of 36
-
Photo 12 of 36
-
Photo 13 of 36
-
Photo 14 of 36
-
Photo 15 of 36
-
Photo 16 of 36
-
Photo 17 of 36
-
Photo 18 of 36
-
Photo 19 of 36
-
Photo 20 of 36
-
Photo 21 of 36
-
Photo 22 of 36
-
Photo 23 of 36
-
Photo 24 of 36
-
Photo 25 of 36
-
Photo 26 of 36
-
Photo 27 of 36
-
Photo 28 of 36
-
Photo 29 of 36
-
Photo 30 of 36
-
Photo 31 of 36
-
Photo 32 of 36
-
Photo 33 of 36
-
Photo 34 of 36
-
Photo 35 of 36
-
Photo 36 of 36
Virtual Tour
- Listings on market:
- 22
- Avg list price:
- $588,500
- Min list price:
- $399,000
- Max list price:
- $820,000
- Avg days on market:
- 27
- Min days on market:
- 5
- Max days on market:
- 73
- Condominiums.ca
- Request Info / Book a Tour
- 416-888-0382
- info@condominiums.ca

