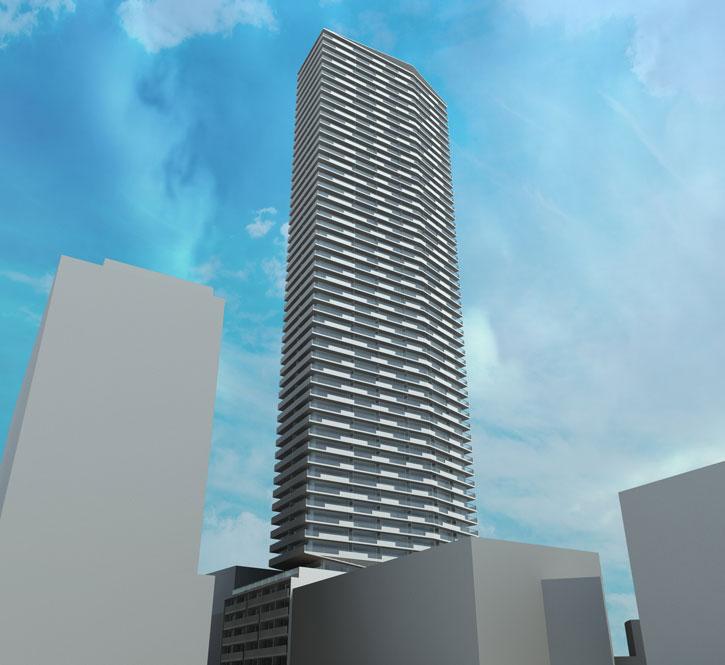2221 Yonge St Condos
The streets are buzzing and their saying 2221 Yonge st, 2221 Yonge st. The radios are playing and their saying 2221 Yonge st, 2221 Yonge st. What’s all the comotion about you ask? Well it’s about one of the hottest and most anticipated new condo to come to the sought after Yonge and Eglinton area.
2221 Yonge St condos will rise 56 storeys high with 560 suites ranging in size from 385 – 997 sq ft. Amenities will include Barbeques, Concierge, Fitness, Games Room, Lounge, Massage, Movie Theatre, Terrace, Barbeques, Concierge, Fitness, Games Room, Lounge, Massage, Movie Theatre, Terrace.
3606 2221 Yonge Street
Mount Pleasant West
Toronto
M4S 2B4
$2,200
Residential Condo & Other
beds: 1
baths: 1.0
- Status:
- For Lease
- Prop. Type:
- Residential Condo & Other
- MLS® Num:
- C12162709
- Bedrooms:
- 1
- Bathrooms:
- 1
- Photos (6)
- Schedule / Email
- Send listing
- Mortgage calculator
- Print listing
Schedule a viewing:
Cancel any time.
This 1 Bed Unit By Tower Hill Is Located At The Corner Of Vibrant Yonge And Eglinton. This Functional One Bedroom Unit Has An Open Floor Plan Built To Provide A Bright And Spacious Feel. It Features 9Ft Ceilings, Floor To Ceiling Windows, Integrated Appliances, Wide Plank Flooring And A Huge 135 Square Foot South Facing Private Balcony.
- Lease Term:
- 12 Months
- Property Portion Lease:
- Entire Property
- Property Type:
- Residential Condo & Other
- Property Sub Type:
- Condo Apartment
- Property Attached:
- Yes
- Home Style:
- Apartment
- Approx. Age:
- 0-5
- Total Approx Floor Area:
- 0-499
- Exposure:
- South
- Bedrooms:
- 1
- Bathrooms:
- 1.0
- Kitchens:
- 1
- Bedrooms Above Grade:
- 1
- Kitchens Above Grade:
- 1
- # Main Level Bedrooms:
- 0
- # Main Level Bathrooms:
- 0
- Rooms Above Grade:
- 4
- Rooms:
- 4
- Heating type:
- Forced Air
- Heating Fuel:
- Gas
- Cooling:
- Yes
- Storey:
- 36
- Balcony:
- Open
- Basement:
- None
- Fireplace/Stove:
- No
- Attached Garage:
- Yes
- Garage:
- Underground
- Garage Spaces:
- 0.0
- Parking Features:
- None
- Parking Type:
- None
- Parking Spaces:
- 0
- Total Parking Spaces:
- 0.0
- Locker:
- None
- Family Room:
- No
- Possession Details:
- Tenant
- Assessment:
- $- / -
- Toronto C10
- Mount Pleasant West
- Toronto
- None
- Restricted
- Concrete
- Gym, Indoor Pool, Media Room, Party Room/Meeting Room, Rooftop Deck/Garden
- No
- Floor
- Type
- Size
- Other
- Main
- Kitchen
- 12'6"3.81 m × 9'11"3.02 m
- Laminate, Stone Counters, B/I Appliances
- Main
- Living Room
- 12'6"3.81 m × 9'11"3.02 m
- Laminate, Window Floor to Ceiling, W/O To Balcony
- Main
- Dining Room
- 12'6"3.81 m × 9'11"3.02 m
- Laminate, Open Concept, Window Floor to Ceiling
- Main
- Primary Bedroom
- 11'5¾"3.50 m × 10'3.05 m
- W/O To Balcony, Closet, Window Floor to Ceiling
- Special Designation:
- Unknown
- Furnished:
- Unfurnished
- Air Conditioning:
- Central Air
- Central Vacuum:
- No
- Seller Property Info Statement:
- No
- Laundry Access:
- Ensuite
- Laundry Level:
- Main Level
- Condo Corporation Number:
- 2854
- Property Management Company:
- Berkley Property Management
Larger map options:
Listed by RE/MAX ELITE REAL ESTATE
Data was last updated June 9, 2025 at 11:15 PM (UTC)
Area Statistics
- Listings on market:
- 218
- Avg list price:
- $654,000
- Min list price:
- $414,900
- Max list price:
- $1,349,000
- Avg days on market:
- 32
- Min days on market:
- 3
- Max days on market:
- 577
These statistics are generated based on the current listing's property type
and located in
Mount Pleasant West. Average values are
derived using median calculations.
- Condominiums.ca
- Request Info / Book a Tour
- 416-888-0382
- info@condominiums.ca
This website may only be used by consumers that have a bona fide interest in the purchase, sale, or lease of real estate of the type being offered via the website.
The data relating to real estate on this website comes in part from the MLS® Reciprocity program of the PropTx MLS®. The data is deemed reliable but is not guaranteed to be accurate.
powered by myRealPage.com

