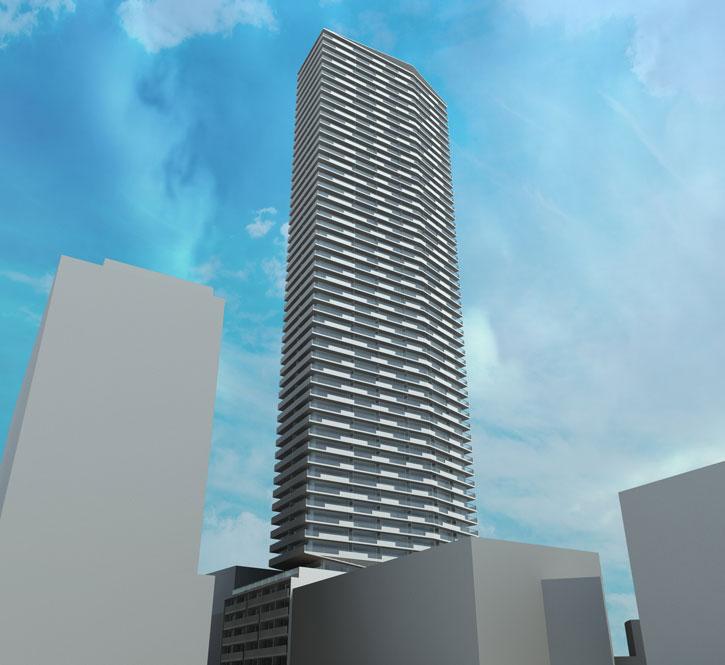2221 Yonge St Condos
The streets are buzzing and their saying 2221 Yonge st, 2221 Yonge st. The radios are playing and their saying 2221 Yonge st, 2221 Yonge st. What’s all the comotion about you ask? Well it’s about one of the hottest and most anticipated new condo to come to the sought after Yonge and Eglinton area.
2221 Yonge St condos will rise 56 storeys high with 560 suites ranging in size from 385 – 997 sq ft. Amenities will include Barbeques, Concierge, Fitness, Games Room, Lounge, Massage, Movie Theatre, Terrace, Barbeques, Concierge, Fitness, Games Room, Lounge, Massage, Movie Theatre, Terrace.
1804 2221 Yonge Street
Mount Pleasant West
Toronto
M4S 0B8
$2,100
Residential Condo & Other
beds: 1
baths: 1.0
- Status:
- For Lease
- Prop. Type:
- Residential Condo & Other
- MLS® Num:
- C12087123
- Bedrooms:
- 1
- Bathrooms:
- 1
- Photos (23)
- Schedule / Email
- Send listing
- Mortgage calculator
- Print listing
Schedule a viewing:
Cancel any time.
Experience elevated city living at the brand new 2221 Yonge Condos in vibrant Midtown Toronto! This stunning 1-bedroom, 1-bathroom suite boasts floor-to-ceiling windows that flood the space with natural light and offer a bright, airy ambiance. Enjoy a smart, open-concept layout with a modern, functional kitchen, perfect for everyday living and entertaining. Step out onto your private balcony for a breath of fresh air and views of the city skyline. Located just steps from the subway, TTC, and every convenience you could ask for shops, restaurants, cafes, and more. This is urban living at its finest, with style, comfort, and connectivity all in one.
- Lease Term:
- 12 Months
- Lease Agreement:
- Yes
- Property Portion Lease:
- Entire Property
- Payment Frequency:
- Monthly
- Property Type:
- Residential Condo & Other
- Property Sub Type:
- Condo Apartment
- Home Style:
- Apartment
- Total Approx Floor Area:
- 500-599
- Exposure:
- South
- Bedrooms:
- 1
- Bathrooms:
- 1.0
- Kitchens:
- 1
- Bedrooms Above Grade:
- 1
- Kitchens Above Grade:
- 1
- Rooms Above Grade:
- 4
- Ensuite Laundry:
- No
- Heating type:
- Forced Air
- Heating Fuel:
- Gas
- Storey:
- 18
- Balcony:
- Terrace
- Basement:
- None
- Fireplace/Stove:
- No
- Garage:
- Underground
- Garage Spaces:
- 0.0
- Parking Type:
- None
- Parking Spaces:
- 0
- Total Parking Spaces:
- 0.0
- Locker:
- Owned
- Family Room:
- No
- Possession Details:
- Immediate
- Payment Method:
- Cheque
- Security Deposit Required:
- Yes
- References Required:
- Yes
- Rental Application Required:
- Yes
- Credit Check:
- Yes
- Employment Letter:
- Yes
- Assessment:
- $- / -
- Toronto C10
- Mount Pleasant West
- Toronto
- Other
- Restricted
- Stove, Fridge, Dryer & Washer, Window Coverings. Locker Included. No Pets, Non-Smokers Pls. Tenant Responsible For Hydro, Water, Tenant Insurance, Cable & Internet. Pictures are from Prior to Previous Tenancy.
- Concrete
- Yes
- Floor
- Type
- Size
- Other
- Flat
- Kitchen
- 13'1"3.99 m × 9'11"3.02 m
- Laminate, B/I Appliances
- Flat
- Dining Room
- 13'1"3.99 m × 9'11"3.02 m
- Laminate, Combined w/Kitchen
- Flat
- Living Room
- 10'4"3.15 m × 8'11"2.72 m
- Laminate, W/O To Balcony
- Flat
- Primary Bedroom
- 9'10"3.00 m × 9'5"2.87 m
- Laminate, Mirrored Closet
- Special Designation:
- Unknown
- Furnished:
- Unfurnished
- Air Conditioning:
- Central Air
- Central Vacuum:
- No
- Seller Property Info Statement:
- No
- Laundry Access:
- Ensuite
- Condo Corporation Number:
- 2853
- Property Management Company:
- Berkely Property Management
-
Photo 1 of 23
-
Photo 2 of 23
-
Photo 3 of 23
-
Photo 4 of 23
-
Photo 5 of 23
-
Photo 6 of 23
-
Photo 7 of 23
-
Photo 8 of 23
-
Photo 9 of 23
-
Photo 10 of 23
-
Photo 11 of 23
-
Photo 12 of 23
-
Photo 13 of 23
-
Photo 14 of 23
-
Photo 15 of 23
-
Photo 16 of 23
-
Photo 17 of 23
-
Photo 18 of 23
-
Photo 19 of 23
-
Photo 20 of 23
-
Photo 21 of 23
-
Photo 22 of 23
-
Photo 23 of 23
Larger map options:
Listed by RE/MAX KEY2 REAL ESTATE
Data was last updated April 24, 2025 at 06:15 AM (UTC)
Area Statistics
- Listings on market:
- 203
- Avg list price:
- $669,000
- Min list price:
- $399,000
- Max list price:
- $1,399,000
- Avg days on market:
- 24
- Min days on market:
- 1
- Max days on market:
- 531
These statistics are generated based on the current listing's property type
and located in
Mount Pleasant West. Average values are
derived using median calculations.
- Condominiums.ca
- Request Info / Book a Tour
- 416-888-0382
- info@condominiums.ca
This website may only be used by consumers that have a bona fide interest in the purchase, sale, or lease of real estate of the type being offered via the website.
The data relating to real estate on this website comes in part from the MLS® Reciprocity program of the PropTx MLS®. The data is deemed reliable but is not guaranteed to be accurate.
powered by myRealPage.com


